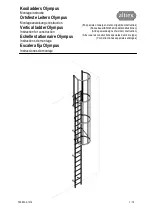
? - 38mm
ADJUSTING THE LADDER HEIGHT
1. With the top and middle sections of the ladder open and the bottom section tucked
in behind, measure the distance from the bottom of the middle section, to the floor
at the same angle as the ladder (figure 10). Do this on both sides.
2. Once you have determined the length of ‘?’ shown in (figure 10) minus 38mm.
Transfer these measurements to the front of each side of the bottom section of the
ladder. Cut at 90 degrees. You may wish to remove the bottom section to complete
this step.
3. Fix the rubber feet to the bottom of the ladder with the screws provided. (figure 11).
FINISHING THE LADDER
1. Fix a suitable architrave around the lid leaving a 2-3mm gap. (figure 12).
Note: The ladder is designed to be installed with the bottom of the frame flush with the
underside of the ceiling lining. An architrave will cover the gap between the ladder frame
and the ceiling lining while also hiding the edge of the lid from view (figure 12).
figure 10
figure 11
figure 12
figure 13











