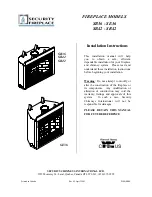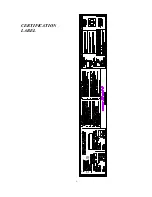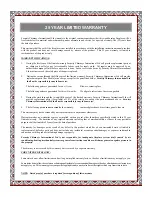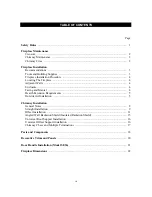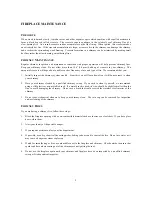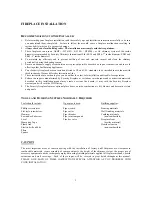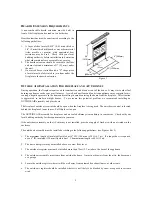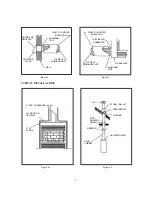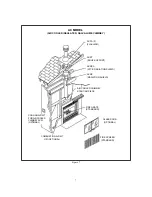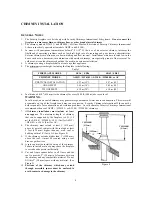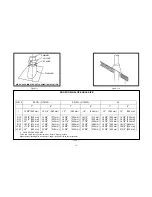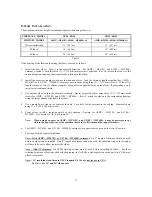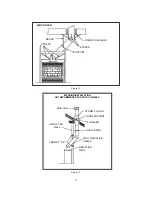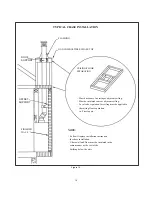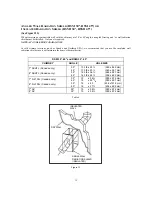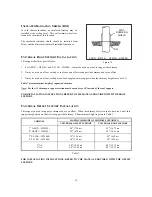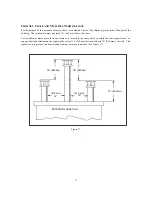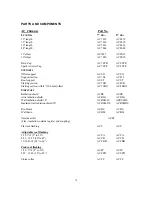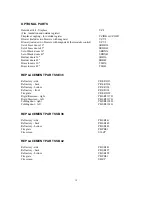
5
H
EARTH
E
XTENSION
R
EQUIREMENTS
A non-combustible hearth extension must be built in
front of the fireplace and extend out on both sides.
Hearth extensions must be constructed according to the
following guidelines:
1.
A layer of sheet metal 0.018" (0.45 mm)
thick or
3/8" (9 mm) thick millboard or any other material
(tiles, marble or granite) with equivalent heat
resistance may be used. Check with your local
building authority before installation to determine
what other materials are acceptable in your area.
2.
The hearth extension should be secured to the floor
and must extend a minimum of 1" (25
mm) under
the unit.
3.
On a raised base or raised hearth, a "Z" shape piece
of metal must be fabricated to join from under the
fireplace to the hearth extension.
O
UTSIDE
A
IR
I
NSTALLATION
F
OR FIREPLACE AND
AC C
HIMNEY
During operation, the fireplace requires air for combustion and draws air out of the house. It may starve other fuel
burning appliances such as gas or oil furnaces. As well, exhaust fans and fan driven appliances may compete for air,
causing a negative pressure in the home and resulting in smoke entering the home from the fireplace. This situation
is aggravated in modern airtight houses. To overcome this potential problem, we recommend installing an
OUTSIDE AIR assembly and glass doors.
The fireplace's outside air control should be open when the fireplace is being used. The outside air control is located
behind the fireplace's lower louver. Pull this lever to open.
The OUTSIDE AIR assembly for fireplaces and air cooled chimneys is mandatory in some areas. Check with your
local building authority for the requirements in your area.
If the outside air assembly on the AC chimney is not installed, provide a supply of fresh air with an air intake in the
enclosure.
The outside air assembly must be installed according to the following guidelines: (see Figures 4 & 5)
1.
The maximum length of insulated flexible duct 4" ID. (100 mm) is 20 ft (6.1 m). If a longer duct is required,
use a 6" ID. insulated (150 mm) flexible duct. The maximum length is 40 ft (12 m).
2.
The duct and register may be installed above or below floor level.
3.
The outside air register must not be installed more than 7 feet (2.1 m) above the base of the appliance.
4.
The outside air assembly must come from outside the house. It must not draw air from the attic, the basement,
or a garage.
5.
Locate the outside register where it will be well away from automobile exhaust fumes, or other vents.
6.
The outside air register should be installed where it is not likely to be blocked by snow or exposed to extreme
wind.
48"
(1219)mm
8" (203mm)
52" (1320mm)
16"
(406mm)
1"
(25mm)
Figure 3

