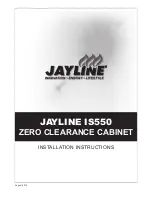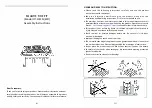
19
STEP 7: SIDE WALLS & VENTILATION
**IMPORTANT**
Ventilation is required on the enclosure to assist with air
circulation. A minimum of two air intake grills are required
at the bottom and a minimum of two air out-take grills are
required on top of the masonry enclosure (2X inflow 2X
outflow). All vents can be positioned either side OR the front of
the masonry enclosure. All vents must adhere to the minimum
vent size of 300cm
2
.
Using masonry (ie. clay bricks) build a layer of bricks from
the base to the top of the ceiling on either side of the firebox.
Remember to leave a minimum 25mm air gap on all edges.
*The vent sizes and quantity can be adapted and changed
BUT they must meet the minimum ventilation requirements
as specified above. For custom made vents please contact
your nearest dealer. ALL VENTS MUST NOT BE PLASTIC OR
COMBUSTIBLE.
4.1
MASONRY BRICK INSTALLATION
*All air vents must have a minimum clearance to combustibles
of 600mm in front and 300mm above the metal vent itself.
FAN MUST BE METAL AND NOT PLASTIC
STEP 9: DUCTING
The duct MUST be 4 Zero type (aluminium inner core,
aluminium outer, poly insulated, minimum RI.0) and tested to
AS 4254.1-2012. Outlet MUST be metal.
This unit has been supplied with a ducting kit by the retailer
(consisting of one duct and one metal register), while it is
highly recommended that it is installed, if not installed it will
have no implication on the functioning of the unit.
Cut a hole in the lid of the enclosure nearest to the room where
the heat is to be transferred. Run the ducting from this hole into
the roof space and locate to the room, cut out the plaster and
install a metal register into the ceiling of the next room.
*
*PLEASE NOTE: A maximum duct run of 6m is recommended,
no more than two ducts should run off this cavity.
If an in-line fan is fitted to the ducting kit, then an Outdoor Air
Kit is essential and MUST be installed to the unit. All ducting
must be fireproof.
300mm
BELOW
CEILING
15°
CAVITY LID
TO BE FULLY
SEALED TO
ALL EDGES.
STEP 8: CAVITY LID
**IMPORTANT**
SIDE VENTS
It is highly recommended the cavity lid be installed flat to
ensure sufficient air flow around the appliance if 2 vents are
used.
FRONT VENTS
It is highly recommended the cavity lid be installed on an angle
of 15° facing the front of the fireplace to ensure sufficient air
flow around the appliance.
The cavity lid must be installed 300mm below the ceiling and
is comprised of the following; minimum 0.5mm thick steel
plate for support, followed by a 12mm thick heat resistant
sheet, with 1 x 25mm Rockwool sheet. A hole is to be cut in
the centre of the lid in order for the single skin flue to penetrate
through tightly. You may also use a heat resistance sealant
(i.e. Firecork) and heat proof tape to seal the air gaps.
Please
ensure the cavity lid is fully sealed to all edges.
















































