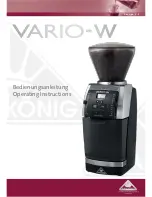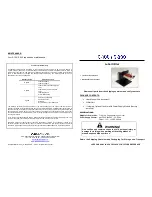
Product description
3.1.4
Installation layout / Power, Water Supply and Drain Requirements
Front View of a Finished Installation
Machine width: 17 inches /
43,2 cm
Counter top with access
hole. Hole located cen-
trally under machine
Softener/filter combo sys-
tem with flush valve
Power outlet located be-
hind machine (see below)
Espresso machine
Free space (in order to fill
bean hoppers) above ma-
chine: 7 inches / 17,8 cm
Machine height: 27 inches /
69 cm
Small wares space left & right
of machine: 6 inches / 15,2
cm
Machine depth: 21 inches /
53,4 cm
Ideal under counter space
for softener: 30 inches /
76,2 cm
(minimum requirement:
26 inches / 66 cm)
Drain pipe (copper or PVC
in accordance with local
health codes and regula-
tions)
Total counter top foot print:
29” wide x 21’’ deep x 34’’ high
B x T x H = 73,6cm x 53,3 cm x 86,4 cm
Customer must complete all hook-ups and site modifications
prior to scheduling of machine installation.
208 Volt / 30 Amp single phase
power outlet.
Receptacle type: NEMA L6-30R
Breaker Panel: 30 Amp dedi-
cated circuit
The Receptacle,
Water Shut-off
Valve and Drain
Pipe must be
within 3 feet ( 36
inches ) / 90 cm of
the center of the
location (footprint)
of the machine.
Water shut-off valve with 3/8
inch compression fitting
Access hole for water and drain
hose.
Diameter: 2-3 inches / 5-7,5 cm.
Collar around hole (no sharp
edges)
Drain pipe to floor drain (copper
or PVC in accordance with local
health codes and regulations)
Diameter: 1 inch / 2,5 cm
Page 3-4
BASO-1 SUSA - 02.03 - V02
















































