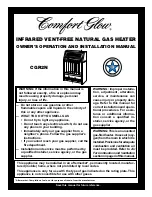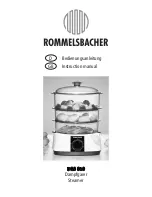
SUOMI | ENGLISH
9
A
DRFT2-30NS-WL
DRFT3-35NS-WL
DRFT3-45NS-WL
DRFT3-60NS-WL
DRFT6-80NS-WL
DRFT6-90NS-WL
DRFT6-105NS-WL
DRFT6-120NS-WL
100
100
100
100
100
100
100
100
A
B
1900
1900
1900
1900
1900
1900
1900
2100
B
DRFT9-105NS-WL
DRFT9-120NS-WL
DRFT9-150NS-WL
DRFT9-180NS-WL
DRFT12-150NS-WL
DRFT12-180NS-WL
DRFT12-210NS-WL
DRFT12-240NS-WL
2100
2100
2100
2100
2300
2300
2300
2300
B
A
20 max. 500
100
100
100
100
100
100
100
100
1400mm
200mm
Kuva 2
Fig. 2
HEATER INSTALLATION
The heater can be placed wherever in the sauna, but for safety and convenience, follow
the minimum safety distances as provided below (see page 9). Follow the cubic
volumes given in the Technical Data (see page 24). Do not install the heater to the
floor or wall niche. Do not install more than one heater in a sauna room unless you follow
the special instructions for twin-heater installations. In most countries, there is a law that
requires heaters to be screwed to the floor.
The heater gets very hot. To avoid the risk of accidental contact with the heater, it is
recommended that a heater guard be provided.
The cable used for sauna wiring must be HO7RN-F type or its equivalent. A certified
electrician must do the installation of the heater to ensure safety and reliability. Improper
electrical connection can cause electric shock or fire. Refer to the electrical diagram (see
NOTE!
Please refer to the control unit manual
for maximum power rating. Additional
contactor unit is needed if heater is
more than 15kW.
HUOM!
Tarkista ohjauskeskuksen
tehonkesto ohjauskeskuksen
käyttöohjeesta. Erillinen
kontaktoriyksikkö tulee liittää
kiukaisiin joiden teho on yli 15kW.
Vähimmäisetäisyydet (mm)
Minimum safety distances (mm)










































