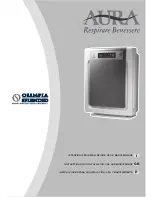
15
4. How to Install the Outdoor Unit
First refer to Section 2. Installation Site Selection.
4-1. Wiring Instructions for the Outdoor Unit
Regulations on wire size differ from locality to locality. For field
wiring requirements, please refer to your local electrical
codes. Make sure that the installation fully complies with all
local and national regulations.
(1) Remove access panel. (Fig. 41)
(2) Connect the power line according to the drawing on the
panel side.
(3) Be sure to size each wire allowing approx. 4 in. (10 cm)
longer than the required length for wiring. Store excess
wiring inside the cabinet.
(4) When connections are completed, check that all connec-
tions are correct as shown in the wiring system diagram
on panel side.
(5) Be sure to ground the unit according to your local codes.
Lock nut
Terminal
block
Access panel
Control line
(Sheath cable)
Power line
(Conduit)
Plug
Conduit
plate
Power supply
(Conduit)
Fig. 41
■
Examples of Incorrect Wiring
The following are examples of improper wiring that result in system misoperation. You should confirm that you have
wired the units correctly before beginning the test run.
CAUTION
Problem 1
●
Short circuit will occur after approx.
3 minutes and the power circuit fuse
blows.
Problem 3
●
Compressor will not start; only indoor unit will operate.
Problem 2
●
Air conditioner will not operate.
1
2
3
G
Disconnect
switch
Indoor unit
Grounding line
G
(D)
Outdoor unit
1
2
3
1
2
3
G
Disconnect
switch
Indoor unit
Grounding line
G
(E)
Outdoor unit
1
2
3
1
2
3
G
Disconnect
switch
Indoor unit
Grounding line
1
2
3
G
(A)
Outdoor unit
1
2
3
G
Disconnect
switch
Indoor unit
Grounding line
G
(B)
Outdoor unit
3
1
2
1
2
3
G
Disconnect
switch
Indoor unit
Grounding line
G
(C)
Outdoor unit
3
1
2
CAUTION
Apply sealer (putty, etc.) to
the gap between the sheath
cable and the hole of the
conduit plate to prevent
water from entering.
01-385 AirCon 12/11/01 4:42 PM Page 15







































