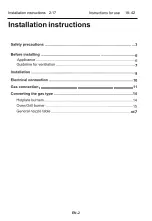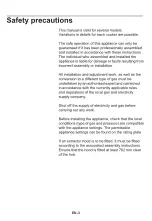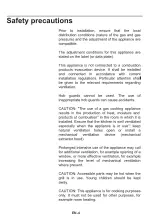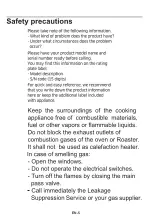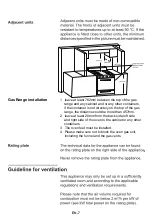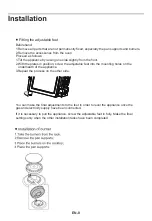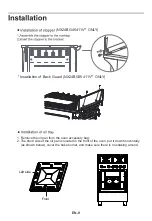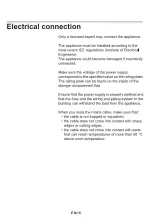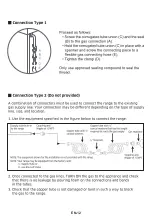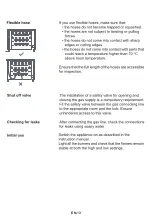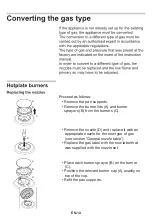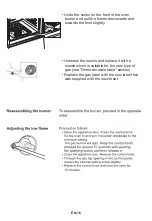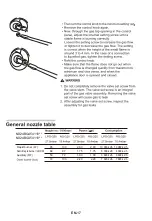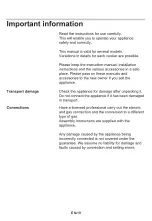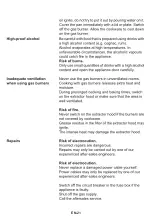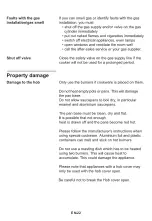
1
.
leave at least 762mm between the top of the gas
range and any cabinet and or any other containers,
if the container is not directely on the top of the gas
range, the distance could be more than 457mm.
2
.
leave at least 20mm from the back side,left side
and right side of the oven to the cabinet or any other
containers.
3
.
The oven feet must be installed.
4
.
Please make sure not to block the oven gas exit,
including the funnel and the gas vents.
Gas Range installation
EN-7
Summary of Contents for NX24BG45411V Series
Page 1: ...NX24BG45411V NX24BG35411V...
Page 27: ...EN 27...
Page 31: ...EN 31...
Page 33: ...EN 33 NX24BG45411V...
Page 36: ...EN 36 NX24BG45411V...
Page 41: ...G9 EN 41 120 130V...
Page 43: ...Cocina a gas NX24BG45411V NX24BG35411V...
Page 45: ...cocina cocina cocina cocina cocina las hornillas ES 3...
Page 47: ...cocina cocina ES 5 cocina cocina...
Page 48: ...Cocina cocina cocina cocina cocina ES 6 595 mm 900 mm With feet 20 mm 565 mm 4 6 mm 559mm 6...
Page 52: ...cocina cocina cocina ES 10...
Page 53: ...L cocina cocina cocina cocina cocina cocina cocina ES 11...
Page 54: ...Conexi n tipo 2 Proporcionado por la compa ia de gas ES 12...
Page 55: ...habitaci n pertinente y la parte superior de la cocina ES 13...
Page 62: ...Abra la puerta del horno con cuidado Abra la cubierta de vidrio ES 20...
Page 63: ...interruptor ES 21...
Page 68: ...Bot n de encendido Quemador de horno ES 26 NX24BG45411V...
Page 69: ...Rejilla de asado y horneado ES 27...
Page 72: ...Bot n de encendido Quemador de horno ES 30 NX24BG35411V 1 4 4...
Page 73: ...Rejilla de asado y horneado ES 31...
Page 75: ...Grill ES 33 NX24BG45411V...


