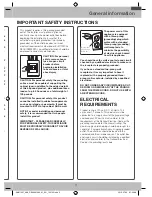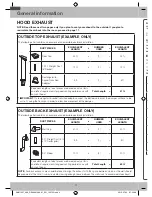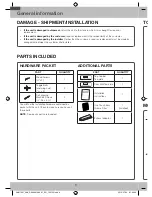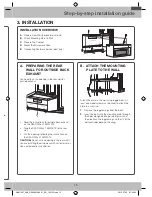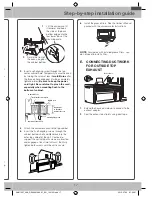
10
Step-by-step installation guide
11
Step-by-step installation guide
2. VENTILATION TYPES (CHOOSE A, B OR C)
This microwave oven is compatible with the following
three types of ventilation:
A. Outside Top Exhaust (Vertical Duct)
B. Recirculating (Non-Vented Ductless)
C. Outside Back Exhaust (Horizontal Duct)
NOTE
: This microwave is shipped assembled
for Outside Top Exhaust (except for non-vented
models). An exhaust adaptor is shipped assembled
and attached to the filler-upper. Select the type of
ventilation required for your installation and proceed to
that section.
A. OUTSIDE TOP EXHAUST
(VERTICAL DUCT)
B. RECIRCULATING (NON-
VENTED DUCTLESS)
See page 12
See page 13
A Charcoal Filter Accessory Kit is required for the
nonvented exhaust. (See your Owner’s Manual for the
kit number.)
C. OUTSIDE BACK EXHAUST
(HORIzONTAL DUCT)
See page 14
D. ALIGNING THE WALL PLATE
CL
CAUTION:
Wear gloves to avoid cutting
fingers on sharp edges.
Area E
Hole B
Hole A
Centerline
notches
Draw a Vertical Line
on Wall from Center
of Top Cabinet
Draw a Horizontal line on wall from
bottom of “Rear Wall Template”.
Horizontal Line
Horizontal Line
Draw a Horizontal line on wall from bottom of “Rear
Wall Template”.
Draw a Horizontal line on
the wall along the bottom
of “Rear Wall Template”.
Horizontal Line
Horizontal Line
Area E
Centerline
notches
Hole A
Hole B
CAUTION
: Wear gloves to avoid cutting fingers
on sharp edges.
1
. Draw a Horizontal line on the wall at the
bottom of the “Rear Wall Template”.
2
. Drill ⅝˝ holes for toggle bolts in 3 locations
(Hole A, Hole B, Hole C) as shown in the
illustration above. If the location of a hole
lines up with a stud, drill a
3
/
16
˝ hole for a
wood screw. You cannot use a toggle bolt to
attach the wall plate to a stud.
NOTE: DO NOT mOUNT THE PLATE AT
THIS TImE.
3
. Holes A, B and C are inside area E. If none
of these holes line up with a stud, find a stud
in area E that lines up with a hole circle in
Area E, and then drill a
3
/
16
˝ hole into it for
a wood screw. You must have at least one
wood screw mounted firmly into a stud to
support the weight of the microwave.
Set
the mounting plate aside.
SMH1927_XAA_DE68-04108A-01_EN_120725.indd 10
2012-07-25 �� 7:54:33



