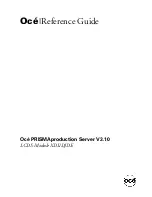
4 English
Ins
tallation
Installation
STEP 2
CENTER
LINE
A
A
A
B
B
C
C
D
D
F
F
E
E
A
P5
P1
P3
P2
P6
P8
P7
P4
A : 5 1/8" (130 mm)
B : 6 7/8" (175 mm)
C : 9 3/8" (238.5 mm)
D : 8 23/32" (221.3 mm)
E : 7/8" (23 mm)
F : 16 1/8" (409.5 mm)
P1
P2
P3
P4
P5
P6
P7 P8
1.
Folding the underline of Template
and match with the cabinet edge
line, mark 6holes at bottom.
(P1,2,3,4,7,8)
2.
Folding the topline of Template and
match with the cabinet edge line,
mark 2holes at top. (P5,6)
3.
Then drill a pilot hole at the
8positions
using 7/64 or #35 drill
bit
.
Installation
STEP 1
Depth
Height
3" min
Electric Heat
Source Model
Width
CUTOUT DIMENSIONS
Height
16 3/4" ± 1/16"
Width
25 1/2" ± 1/16"
Depth
21 1/2" ± 1/16"
TRIM DIMENSIONS
Height
20 1/16" ± 1/64"
Width
29 3/4" ± 1/64"
Depth
1 1/4" ± 1/64"
TRIM WEIGHT
Net Weight
13.23 lb
WARNING
To avoid risk of electrical shock, personal injury, or death:
•
Before drilling into the wall, note where electrical outlets are and where
electrical wire might be concealed behind the wall.
YOU COULD GET AN
ELECTRICAL SHOCK if you contact electrical wire
with the drill bit.
•
Locate and disconnect the power to any electrical circuits that could be
affected by installing this oven.
IF YOU DO NOT DISCONNECT THE POWER, YOU COULD GET AN ELECTRICAL SHOCK.
WARNING
To avoid personal injury, wear gloves when handling the metal parts. Parts are
sharp and can cause cuts and abrasions.
MA-TK8020_AA_II_DE68-04476A-01_EN.indd 4
2017-06-01 6:16:04


































