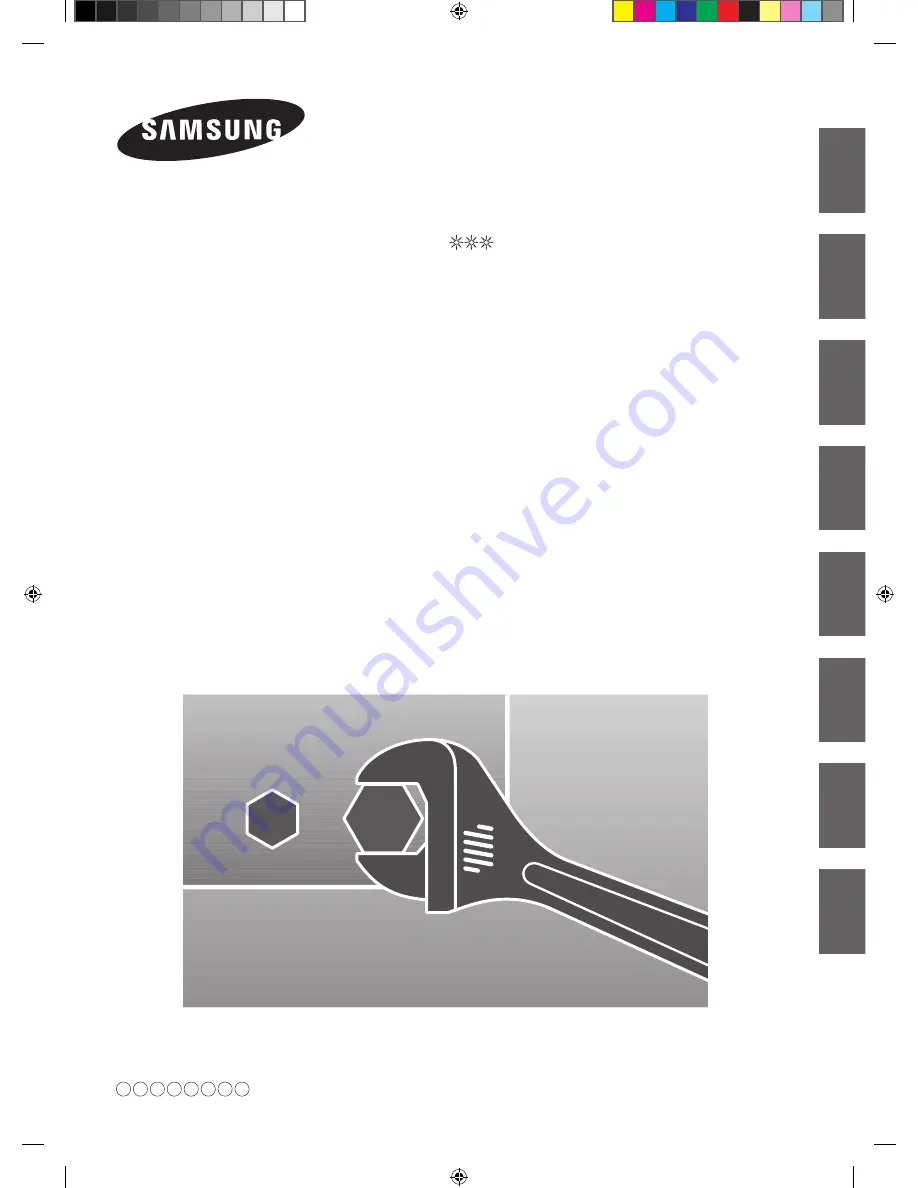
ENGLISH
System Air Conditioner
(Cooling and Heating)
INSTALLATION
MANUAL
Cassette Type Series
CH
EAV
ES
PA
Ñ
O
L
FR
A
N
Ç
A
IS
IT
A
LI
A
N
O
PO
RT
U
G
U
ÊS
D
EU
TS
C
H
EΛ
Λ
H
N
IKA
RU
SS
IA
N
DB98-26918A(
3
)
S
E
F I
D
P
G R
CH」ェ」ェ」ェEAV_IM_E_26918.indd 25
2007-05-10 ソタネト 3:52:13