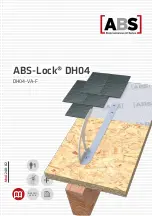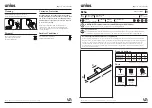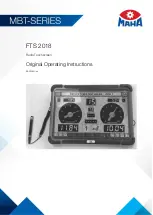
Salamander Unifi Huddle Lite, Cafe 4 of 5
501-730 [6.19]
2. MARK WALL FOR INSTALLATION
B
A
9.125
35.250
37.000
FLOOR
48” Desk Width
A
.
Determine the location for your 48” wide table and clearly mark a vertically level line from
the midpoint of the table. Make this line 37” high.
B
.
Draw a level line through the top of the 37” mark and make another mark 9.125” away
from the center mark (18.25” total).
C
.
Repeat this process for the remaining two mounting locations 35.25” from the floor.
C
D
.
Line up the mounting holes in the desk with
the marked holes on the wall.
D
Mounting Locations























