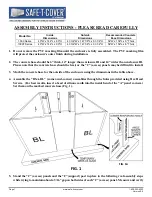
Page 1
www.safe-t-cover.com 1-800-245-6333
Version 2.0
ASSEMBLY INSTRUCTIONS - PLEASE READ CAREFULLY
Model No.
Inside
Dimensions
Outside
Dimensions
Recommended Concrete
Base Dimensions
1000 Series
40"W x 144"L x 80"H
43 3/4"W x 147 1/8"L x 83 1/4"H
54"W x 158"L x 6" Thick
1000T Series
40"W x 144"L x 90"H
43 3/4"W x 147 1/8"L x 93 1/4"H
54"W x 158"L x 6" Thick
1.
Do not remove the PVC masking film until the enclosure is fully assembled. The PVC masking film
will protect the enclosure’s outer finish during installation.
2.
The concrete base should be 6” thick, 14” longer than enclosure ID and 14” wider than enclosure ID.
Please note that the concrete base should be level, or the “C” (access) panels may be difficult to install.
3.
Mark the concrete base for the outside of the enclosure using the dimensions in the table above.
4.
Assemble the “BS-A-BL” (corner-end-corner) assemblies through the holes provided using Hex Head
Screws. (For best results, insert a bead of silicone caulk into the inside bend of the “A” panel corners.)
Set them on the marked concrete base (Fig. 1).
FIG. 1
5.
Stand the “C” (access) panels and the “F” (support) post in place in the following roof assembly steps
while trying to maintain about a 3/16” gap on both sides of each “C” (access) panel. Measure and verify
FIG. 1A




