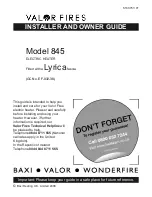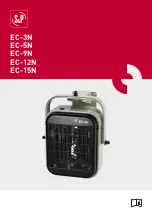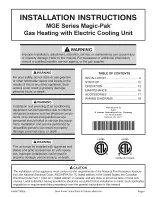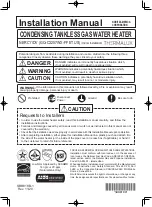
25
Ins
ta
lla
tio
n
5.
Inspection finale
5.1
Avant la mise sous tension électrique :
–
Vérifiez la sécurisation de tous les raccordements
et la conformité avec le schéma de câblage
(voir C.2 Schémas de câblage moteur, page 26) et
les spécifications du code applicable.
–
Vérifiez que l'alimentation est compatible avec
la plaque signalétique du moteur.
–
Retirez tout corps étranger du système de chauffage.
–
Assurez-vous que tous les boîtiers et capots
électriques sont bien fixés.
–
Assurez-vous que le ventilateur tourne librement,
que l'air sort par les ventelles et que le ventilateur
tourne dans le sens inverse des aiguilles d'une
montre lorsqu'on le regarde depuis l'arrière
du système de chauffage.
6.
Applications de tuyauterie
6.1
Pour les services vapeur, n'utilisez que les systèmes
à passage unique. Consultez la section D, page 28
pour les dénominations des passages tubulaires.
6.2
Consultez les sections
Figure 4, page 25, Figure 5,
et Figure 6, page 25 pour les applications typiques
en tuyauterie.
6.3
Pour empêcher le condensat d'entrer dans le système
de chauffage, inclinez les conduites d'alimentation
vapeur vers la conduite principale de vapeur. Dans
les lignes d'alimentation longues, des clapets
d'évacuation peuvent s'avérer nécessaires.
6.4
Pour les systèmes à vapeur, utilisez des purgeurs
vapeur de taille appropriée, tels que des purgeurs à
flotteur ou thermostatiques. Les purgeurs doivent être
de dimension adaptée aux débits de démarrage et
d'exploitation.
6.5
Si la conduite principale de retour du condensat est
pressurisée ou se trouve au-dessus du système de
chauffage, installez un clapet anti-retour après le
purgeur vapeur et une vanne de purge au niveau du
filtre pour vidanger le système pendant les périodes
creuses.
6.6
Permettez l'évacuation efficace du condensat et le
sous-refroidissement en contrôlant la taille du tuyau
de sortie entre le système de chauffage et le purgeur
vapeur. Prévoyez une colonne d'un minimum de 10"
(254 mm) à la sortie du condensat.
6.7
Dans les conduites de vapeur et de condensat
horizontales, n'utilisez que des réducteurs
excentriques.
6.8
Tenez compte de l'expansion des tuyaux
6.9
Éliminez les contraintes sur les tuyaux en les soutenant
de manière adéquate. N'utilisez pas le système de
chauffage pour soutenir les tuyaux.
6.10 La tuyauterie doit être de dimension adaptée aux
débits prévus.
6.11 Pour plus d'informations au sujet de la tuyauterie,
consultez les manuels de tuyauterie industrielle.
6.12 Respectez tous les codes de tuyauterie applicables.
PIPING APPLICATIONS
1. For steam service use only single-pass heaters.
Refer to Model Coding Section for tube-side pass
designation.
2. Refer to figures 4-6 for typical piping applications.
3. To prevent condensate from entering the heater, slope
steam supply lines toward the steam main. In long
supply lines, drip traps may be needed.
4. For steam systems, use properly sized continuously
draining steam traps, such as float or thermostatic
types. Traps must be sized to handle start up and
operational flows.
5. If the condensate return main is above the heater
outlet or is pressurized, install a check valve after the
steam trap and a drain valve at the strainer to drain
the system during the off season.
6. Allow for efficient condensate drainage and sub-
cooling by maintaining the outlet pipe size between
the heater and steam trap. Provide at least a 10 inch
(254 mm) drop leg at condensate outlet.
7. In horizontal steam and condensate lines use
eccentric reducers only.
8. Allow for pipe expansion.
9. Eliminate pipe stress by adequately supporting all
piping. Do not rely on heater to support piping.
10. All piping must be properly sized for expected flow
rates.
11. For more piping information, consult industrial piping
handbooks.
12. Comply with all applicable piping codes.
Unit heater connection for
low-pressure steam,
open gravity or vacuum return system.
Unit heater connections to overhead steam
and return mains.
Unit heater connections to
overhead liquid mains
FIGURE 4
FIGURE 5
FIGURE 6
NOTES: 1. This piping arrangement is only for two-position-type control.
Modulating steam control may not provide su
ressure to
lift condensate to return main.
2.
rosive to steel.
3. Install using proper piping practices.
4. In horizontal pipe runs, use eccentric reducers only.
5. Use a properly sized steam trap.
NOTES: 1. For medium to high pressur
must be used.
2.
rosive to steel.
3. Install using proper piping practices.
4. In horizontal pipe runs, use eccentric reducers only.
5. Use a properly sized steam trap.
NOTES: 1.
rosive to steel.
2. Install using proper piping practices.
RETOUR
VERS
CONDUITE
PRINCIPALE
VANNE D'ABAISSEMENT
VANNE
D'ABAISSEMENT
CONDUITE
PRINCIPALE
VAPEUR
RACCORD DE
COMPRESSION
CLAPET À BATTANT
PURGEUR VAPEUR AVEC
PURGEUR D'AIR
FILTRE ET VANNE DE PURGE
LE LEVAGE NE DOIT PAS
DÉPASSER 30 CM POUR CHAQUE
LIVRE (450 G) DE DIFFÉRENCE
DE PRESSION ENTRE LES
CONDUITES DE VAPEUR ET LES
CONDUITES DE RETOUR.
RACCORD DE
COMPRESSION
VENTILATION D'AIR
THERMOSTATIQUE OU
PETCOCK (INSTALLER
SI LE PIEGE N'A PAS
DE VENTILATION D'AIR)
RACCORDEZ
AU-DESSUS DE LA
CONDUITE PRINCIPALE
LONGUEUR 6” (152 mm)
PLEINE DIMENSION
SAC À POUSSIÈRE
COLONNE PLEINE
DIMENSION 10,0''
Minimum (254 mm)
SOUPAPE D'ARRÊT
SOUPAPE D'ARRÊT
REMARQUES : 1. Cet agencement de tuyauterie n'est destiné qu'à la commande
à deux positions. La commande de vapeur variable peut ne
pas fournir une pression suffisante pour soulever le condensat
et le renvoyer vers la conduite principale.
2. N'utilisez pas de fluides corrosifs pour l'acier.
3. Posez en respectant les bonnes pratiques en matière de tuyauterie.
4. Pour les tuyaux horizontaux, n'utilisez que des réducteurs
excentriques.
5. Utilisez un purgeur vapeur de dimension appropriée.
Raccordement des unités de chauffage aux réseaux
aériens de vapeur et de retour.
RACCORD DE
COMPRESSION
Figure 4
PIPING APPLICATIONS
1. For steam service use only single-pass heaters.
Refer to Model Coding Section for tube-side pass
designation.
2. Refer to figures 4-6 for typical piping applications.
3. To prevent condensate from entering the heater, slope
steam supply lines toward the steam main. In long
supply lines, drip traps may be needed.
4. For steam systems, use properly sized continuously
draining steam traps, such as float or thermostatic
types. Traps must be sized to handle start up and
operational flows.
5. If the condensate return main is above the heater
outlet or is pressurized, install a check valve after the
steam trap and a drain valve at the strainer to drain
the system during the off season.
6. Allow for efficient condensate drainage and sub-
cooling by maintaining the outlet pipe size between
the heater and steam trap. Provide at least a 10 inch
(254 mm) drop leg at condensate outlet.
7. In horizontal steam and condensate lines use
eccentric reducers only.
8. Allow for pipe expansion.
9. Eliminate pipe stress by adequately supporting all
piping. Do not rely on heater to support piping.
10. All piping must be properly sized for expected flow
rates.
11. For more piping information, consult industrial piping
handbooks.
12. Comply with all applicable piping codes.
Unit heater connection for
low-pressure steam,
open gravity or vacuum return system.
Unit heater connections to overhead steam
and return mains.
Unit heater connections to
overhead liquid mains
FIGURE 4
FIGURE 5
FIGURE 6
NOTES: 1. This piping arrangement is only for two-position-type control.
Modulating steam control may not provide su
ressure to
lift condensate to return main.
2.
rosive to steel.
3. Install using proper piping practices.
4. In horizontal pipe runs, use eccentric reducers only.
5. Use a properly sized steam trap.
NOTES: 1. For medium to high pressur
must be used.
2.
rosive to steel.
3. Install using proper piping practices.
4. In horizontal pipe runs, use eccentric reducers only.
5. Use a properly sized steam trap.
NOTES: 1.
rosive to steel.
2. Install using proper piping practices.
ALIMENTATION
RETOUR
VANNE
D'ABAISSEMENT
ROBINET
D'ÉQUILIBRAGE
RACCORD DE
COMPRESSION
RACCORD DE
COMPRESSION
SOUPAPE
D'ARRÊT
VANNE DE PURGE
LONGUEUR 6” (152 mm)
PLEINE DIMENSION
SAC À POUSSIÈRE
REMARQUES : 1. N'utilisez pas de fluides corrosifs pour l'acier.
2. Posez en respectant les bonnes pratiques en matière de tuyauterie.
Raccordement du système de chauffage
au réseau de distribution de liquide aérien
PURGEUR D'AIR OU
ROBINET DE PURGE
AUTOMATIQUE
SOUPAPE D'ARRÊT
VANNE
D'ABAISSEMENT
Figure 5
PIPING APPLICATIONS
1. For steam service use only single-pass heaters.
Refer to Model Coding Section for tube-side pass
designation.
2. Refer to figures 4-6 for typical piping applications.
3. To prevent condensate from entering the heater, slope
steam supply lines toward the steam main. In long
supply lines, drip traps may be needed.
4. For steam systems, use properly sized continuously
draining steam traps, such as float or thermostatic
types. Traps must be sized to handle start up and
operational flows.
5. If the condensate return main is above the heater
outlet or is pressurized, install a check valve after the
steam trap and a drain valve at the strainer to drain
the system during the off season.
6. Allow for efficient condensate drainage and sub-
cooling by maintaining the outlet pipe size between
the heater and steam trap. Provide at least a 10 inch
(254 mm) drop leg at condensate outlet.
7. In horizontal steam and condensate lines use
eccentric reducers only.
8. Allow for pipe expansion.
9. Eliminate pipe stress by adequately supporting all
piping. Do not rely on heater to support piping.
10. All piping must be properly sized for expected flow
rates.
11. For more piping information, consult industrial piping
handbooks.
12. Comply with all applicable piping codes.
Unit heater connection for
low-pressure steam,
open gravity or vacuum return system.
Unit heater connections to overhead steam
and return mains.
Unit heater connections to
overhead liquid mains
FIGURE 4
FIGURE 5
FIGURE 6
NOTES: 1. This piping arrangement is only for two-position-type control.
Modulating steam control may not provide su
ressure to
lift condensate to return main.
2.
rosive to steel.
3. Install using proper piping practices.
4. In horizontal pipe runs, use eccentric reducers only.
5. Use a properly sized steam trap.
NOTES: 1. For medium to high pressur
must be used.
2.
rosive to steel.
3. Install using proper piping practices.
4. In horizontal pipe runs, use eccentric reducers only.
5. Use a properly sized steam trap.
NOTES: 1.
rosive to steel.
2. Install using proper piping practices.
RETOUR VERS
CONDUITE
PRINCIPALE
VANNE D'ABAISSEMENT
RACCORD DE
COMPRESSION
RACCORD DE
COMPRESSION
FILTRES
RACCORDEZ AU-DESSUS DE
LA CONDUITE PRINCIPALE
COLONNE PLEINE DIMENSION
FLOTTEUR
ET PURGEUR
THERMOSTATIQUE
LONGUEUR 6” (152 mm)
PLEINE DIMENSION
SAC À POUSSIÈRE
min. 10''
(254 mm)
SOUPAPE D'ARRÊT
SOUPAPE D'ARRÊT
SOUPAPE
D'ARRÊT
REMARQUES : 1. Pour les systèmes à moyenne et haute pression, utilisez unpurgeur
à flotteur ouvert ou fermé.
2. N'utilisez pas de fluides corrosifs pour l'acier.
3. Posez en respectant les bonnes pratiques en matière de tuyauterie.
4. Pour les tuyaux horizontaux, n'utilisez que des réducteurs
excentriques.
5. Utilisez un purgeur vapeur de dimension appropriée.
RACCORD DE
COMPRESSION
Raccordement des unités de chauffage pour vapeur basse
pression, par gravité ou retour sous vide.
Figure 6
SOUPAPE
D'ARRÊT
Summary of Contents for AH-12A
Page 17: ...NOTES NOTES ...












































