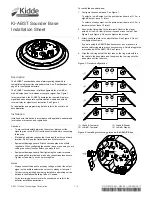Reviews:
No comments
Related manuals for 40-40906

KI-ABST
Brand: Kidde Pages: 4

Kickstand
Brand: Yakima Pages: 4

7127-7155
Brand: Mail Boss Pages: 2

Mode-AL BT8711
Brand: B-Tech Pages: 16

REACH BS100
Brand: Gebesa Pages: 6

CT5658
Brand: Neilsen Pages: 8

ERTSL1-01
Brand: ErgoAV Pages: 48

GPCM-E3540
Brand: Grandview Pages: 2

Amplon TFM-RT Series
Brand: Delta Pages: 28

SR-WM-10U
Brand: Strong Pages: 8

LTTU
Brand: CHIEF Pages: 12

EPB64FW
Brand: Epcom Pages: 2

AM-518
Brand: Vivotek Pages: 13

Stage Perfect
Brand: Dream Duffel Pages: 2

KS-10X
Brand: Roland Pages: 2

Illustra PRO Gen4 IBCT-M-IS-A
Brand: Johnson Controls Pages: 3

SIMPLICITY SLF2
Brand: Milestone AV Technologies Pages: 18

VDX 6710-54
Brand: Brocade Communications Systems Pages: 10













