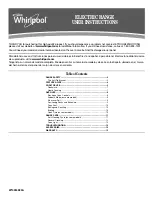
3
Product Dimensions
Installation Clearances
Cabinet opening dimensions shown are for 25" (64 cm)
countertop depth, 24" (61 cm) base cabinet depth and
36" (91.4 cm) countertop height.
*NOTE: 24" (61 cm) minimum when bottom of wood or metal
cabinet is protected by not less than
¹⁄₄
" (0.64 cm) flame retardant
millboard covered with not less than No. 28 MSG sheet steel,
0.015" (0.4 mm) stainless steel, 0.024" (0.6 mm) aluminum or
0.020" (0.5 mm) copper.
30" (76.2 cm) minimum clearance between the top of the cooking
platform and the bottom of an unprotected wood or metal
cabinet.
Electrical Requirements
If codes permit and a separate ground wire is used, it is
recommended that a qualified electrical installer determine that
the ground path and wire gauge are in accordance with local
codes.
If codes permit and a separate ground wire is used, it is
recommended that a qualified electrician determine that the
ground path is adequate.
Do not use an extension cord.
Be sure that the electrical connection and wire size are adequate
and in conformance with the National Electrical Code, ANSI/NFPA
70-latest edition and all local codes and ordinances.
A copy of the above code standards can be obtained from:
National Fire Protection Association, One Batterymarch Park,
Quincy, MA 02269.
Electrical Connection
To properly install your range, you must determine the type of
electrical connection you will be using and follow the instructions
provided for it here.
■
Range must be connected to the proper electrical voltage and
frequency as specified on the model/serial number rating
plate. (The model/serial number rating plate is located on the
oven frame behind the storage drawer panel.)
■
When a 4-wire or 3-wire, single phase 120/240 volt, 60 Hz, AC
only electrical supply is available (or, if specified on the model/
serial rating plate, when a 4-wire or 3-wire single phase
120/208 volt 60 Hz, AC only electrical supply is available), a
40- or 50-amp maximum circuit protection is required, fused
on both sides of the line.
■
A time-delay fuse or circuit breaker is recommended.
■
The range can be connected directly to the fused disconnect
(or circuit breaker box) through flexible, armored or
nonmetallic sheathed, copper or aluminum cable. See
“Electrical Connection.”
■
Allow 2 to 3 ft of slack in the line so that the range can be
moved if servicing is ever necessary.
■
A UL listed conduit connector must be provided at each end
of the power supply cable (at the range and at the junction
box).
■
Wire sizes and connections must conform with the rating of
the range.
■
The wiring diagram is located on the back of the range or
inside the storage drawer in a clear plastic bag.
A. 27
¹⁄₈
" (68.9 cm) depth with handle
28
¹⁄₈
" (71.6 cm) depth with handle (KitchenAid models only)
B. 46
⁷⁄₈
" (119.1 cm) overall height
46" (116.8 cm) overall height (KitchenAid models only)
C. 36" (91.4 cm) cooktop height
D. 29
⁷⁄₈
" (75.9 cm) width
E. 24
¹³⁄₁₆
" (63 cm) depth
A. 4" (10.2 cm) min. clearance from both sides of range to side wall or
other combustible material
B. 18" (45.7 cm) upper side cabinet to countertop
C. 13" (33 cm) max. upper cabinet depth
D. 30" (76.2 cm) min. opening width
E. For minimum clearance to top of cooktop, see NOTE*.
F. 30" (76.2 cm) min. opening width
G. Outlet - 8" (20.3 cm) to 22" (55.9 cm) from either cabinet,
5
¹⁄₂
" (14.0 cm) max. from floor
H.
⁷⁄₈
" (2.2 cm) min. required between cutout and cabinet door or hinge
A
B
C
D
E
A
B
C
D
E
F
G
H
E
Summary of Contents for FEP310KW
Page 11: ...11 Notes ...






























