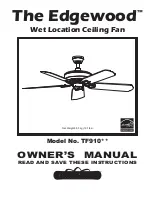
Dimensions are approximate. Information in this technical overview is representative of the product available at the time of printing.
y of continuous product development, the design and specifications depicted are subject to change without notice.
Ple
ticulars with your client advisor prior to purchase.
Installation Locations
It is not recommended that Exhaust Vents be installed in ceiling
above 2.4m, as it can limit the effectiveness of the extraction of
moisture and steam.
Specification
Please read before beginning installation:
The manufacturers warranty will not be covered if the product is installed in a room with systems or structures which do not
meet the required building, electrical and ventilation standards or for work carried out by unqualified persons.
The product must be installed by qualified technicians only, in-line with local standards.
The installer must not alter any part of the product and should only connect and install the components as indicated in this
manual.
This manual constitutes an integral part of the product. Please store it safely in an accessible place for future reference
Sizing Your Ventilation System
Step 1
Select your required application:
-
Bathroom (15 minimum air changes per hour)
-
Toilet (10 minimum air changes per hour)
“Air Changes per Hour” means an airflow rate sufficient enough to remove/replace the total volume of air in a given room at a
specified number of times per hour
L
H
W
Inlet Vents
Air Flow Volume (m
3
/h)
1
< 202
2
< 379
3
< 524
Secondary Fan
>
524
Step 2
Calculate room volume:
To calculate the volume of the room in cubic meters (m
3
) _ multiply the length x width x height. Eg:
2.2m x 2.5m x 2.4m = 13.2m
3
Step 3
Calculate fan performance requirement:
To calculate the exhaust fan performance requirements multiply the room volume by the
maximum recommended air changes (bathroom = 15).
Eg: 13.2m3 x 15 = 198m3/hr
Step 4
Determine ventilation requirements:
Using the provided Performance Curve Chart identify your exhaust vent performance
requirements.
Eg: With a required flow rate of 198m
3
/hr and 0
Pa
Static Pressure you will require 1x exhaust vent
inlet.
Tectonic Exhaust Performance Chart Overview


























