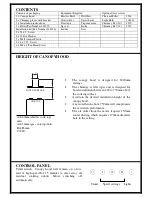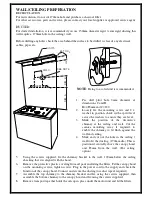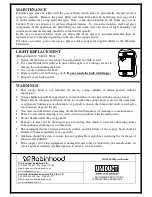
WALL/CEILING PREPERATION
RECIRCULATION
For recirculation, do not cut 170mm hole and purchase a charcoal filter.
For other accessories, parts and service, please contact your local supplier or approved service agent
DUCTED
For ducted installation, it is recommended you use 150mm diameter rigid / semi rigid ducting this
will require a 170mm hole in the ceiling / wall.
Before drilling any holes check the area behind the surface to be drilled is clear of any electrical
cables, pipes etc.
NOTE
: Fixing to a solid stud is recommended.
1.
Pre drill pilot hole 3mm diameter at
dimensions C and B.
B=485mm and C=220
2.
Loosely fix the mounting screw and 2 x
washer in position, check with a spirit level
across the washers to ensure they are level.
3.
Mark the position of the decorative
chimney at the ceiling and wall. Cut the
cornice moulding away if required, to
enable the chimney to fit flush against the
wall and ceiling.
4.
Mark and cut out the hole in the ceiling /
wall to fit the ducting. (170mm dia.) This is
positioned centrally above the canopy hood
and 85mm from the wall. (For ceiling
option)
5.
Using the screws supplied, fix the chimney bracket to the wall, 100mm below the ceiling
checking that it is aligned with the hood.
6.
Remove the protective plastic covering from all parts including the filters. Fit the canopy hood
on the mounting screws, tighten screws. Plug in the power cord to the supply and check the
function of the canopy hood. Connect and secure the ducting (use duct tape if required).
7.
Assemble the top chimney to the chimney bracket and fix using the screws supplied, then
assemble the bottom chimney to the canopy hood and fix using the screws supplied.
8.
Remove transport tape that holds the oil cup in place under the motor unit and fit the filters.
DIA 170
85 TO C
100
DIM B
DIM C
DIM
A
SEE NOTE
L






















