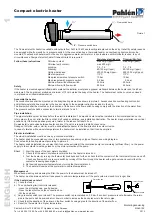
Dimension Data - Standard UHA Range (Models 150 - 400)
Model
150
175
200
225
250
300
350
400
'A' Width
[in]
43
43
43
43
43
50
50
50
'B' Height
[in]
27
27
35.25
35.25
35.25
43.5
43.5
43.5
'C' Depth
[in]
30
30
32
32
32
30
30
30
'D' Support Spacing
[in]
17.6
17.6
17.6
17.6
17.6
24.7
24.7
24.7
'F' Center of Flue
[in]
9.5
9.5
17
17
17
13.6
13.6
13.6
'G' Flue Center to Air Intake Center [in]
6
6
6
6
6
7
7
7
'H' Position of Flue
[in]
4.5
4.5
4.75
4.75
4.75
4.9
4.9
4.9
'J' Gas Inlet Position
[in]
5.9
5.9
5.9
5.9
5.9
8.7
8.7
8.7
'K' Electrical Supply Position
[in]
3.4
3.4
3.4
3.4
3.4
6.2
6.2
6.2
Maximum Recommended
Mounting Height to Heater Base [ft]
20
20
25
25
25
30
30
30
Clearances to Combustibles - Standard UHA Range (Models 150 - 400)
Above Heater
6"
Below Heater
3"
To Side of Heater
6"
To Rear of Heater
24" Airflow Clearance
To Front of Heater
118"
Access Side Door
31" Access Clearance
To Flue
2"
�
�
���������
��������
�
�
�
��������
������������������������
��������������������������
���������
�������
�������
������������������������������
����������
������
����������
����
�����
�
�����
����������
����������
���
������
����
����
�
�
�
Combat
®
UHA 150 - UHA 400 Clearance and Dimension Data






















