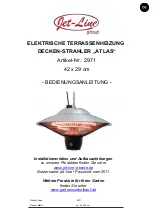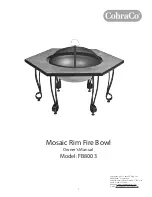
CGTH I
NSTALLATION
, O
PERATION
AND
S
ERVICE
M
ANUAL
24
surface of the burner. Note this dimension here
________.
2. Using the tape measure, transfer this measure-
ment to the inside surface of the exterior wall that
the vent will penetrate; make a reference mark.
Check the location of the hole to ensure that there
are no internal wall structures (i.e. studs) to pre-
vent penetration. Also check that the outlet of the
vent does not compromise the general venting
requirements,
See Section 5.1
.
3. Using a tape measure, measure distances ‘A’, ‘B’,
‘C’ and ‘D’ as shown
in Figure 18
. Note these
dimensions here (A= ______, B= ______,
C=______, D=______) and add them together.
NOTE: If the total of dimensions above are greater
than 5' (1524 mm), a 5’ (1524 mm) balanced flue
vent extension kit (P/N 08039000) will be required.
FIGURE 18: Horizontal Installation Top View
4. From the reference mark made in step 2, measure
down vertically 1/4" (6 mm) per foot measured in
step 3. Cut 5” (125 mm) vent terminal clearance
hole at the lower reference.
5. Cut the 3” (80 mm) vent to length as follows:
Length A
3” diameter = A – 8”
Length B
3” diameter = B + C + D – 7 3/4”
Always cut a non-swaged end.
6. Wrap the 1" (2.5 cm) diameter spring around the
outside diameter of the 3" (80 mm) elbow as
shown
in Figure 19
.
FIGURE 19: Elbow Assembly End View
7. Interlock the loops at each end of the spring coils
together as shown
in Figure 19
. The loops will lock
together to produce a continuous coil spring
spacer around the outside diameter of the 3" (80
mm) elbow.
8. Fit the 5" (125 mm) elbow over the 3" (80 mm)
elbow (
Figure 20
).
FIGURE 20: Elbow Assembly Cross Section View
O
ptional Vent
Extension
Vent
T
erminal
3" (80 mm)
pipe is slid
through end
of terminal
B
6
" (152 mm)
Minimum
A
3" (80 mm)
5" (125 mm)
-
T
op View -
C
D
Heater
3" (80 mm)
Elbow
1" (25 mm)
Diameter Spring
Interlock Loops
as shown
5" (125 mm)
Diameter Elbow
3" (80 mm)
Diameter Elbow
1" (25 mm)
Diameter Spring
6
" (152 mm)
2.
7
5" (5
7
mm)
















































