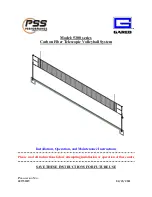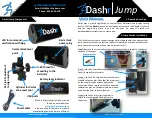
ROOF ASSEMBLY
12
SELECT:
3 x 1.110 m Roof Sheets
1 x 1.555 m Spouting
1 x 1.555 m Ridge
2 x 1.110 m Barges
8 x 50mm Roofing Screws
24 x Rivets
12 x 50mm Clouts
SIDE
WALL
FRONT
WALL
BACK WALL
SIDE
WALL
BOTTOM PLATE
TOP PLATE
fig.1
STEP 1:
•
Ensure Shed is sitting level and square.
•
Lay Roof Sheets on the Top Plates.
•
Rivet sheets together at overlaps with 2 x rivets per join
(fig.1).
IMPORTANT
Use 50mm Clouts only on outside ribs covered by Barge flashings. Predrill
holes using a 3.5mm drill bit. Use Roofing Screws on all other ribs.
IMPORTANT
Use 50mm Clouts only on outside ribs covered by Barge flashings and back
wall top plate. Predrill holes using a 3.5mm drill bit. Use Roofing Screws on all
other ribs, ensuring screws are not overtightened as this can damage the seals
and may cause the shed to leak.
IMPORTANT—FOR SHEDS WITH OPTIONAL CLEAR ROOF PANEL
Assemble as below, making sure that the Clear Roof Sheets overlap the stand-
ard roof sheets on both sides. Pre drill and fasten with the 50mm roofing
screws provided.
STEP 2:
•
Position the Roof Sheets with the back lining up with the outside
edge of the back wall cladding as in (
fig.4)
.
•
Using 4 x 50mm Clouts, predrill and nail the Roof Sheets to the Top
Plates through the ribs, at each corner, ensuring ribs on the Roof
Sheets line up with ribs on the Wall Sheets (
fig.2
).
STEP 3:
•
Ensure the Front and Back Top Plates are straight.
•
Using 8 x 50mm clouts, nail the roof sheets to the back Top Plate,
through each rib.
•
Using 8 x 50mm roofing screws, screw the roof sheets to the front
Top Plate, through each rib.
STEP 6:
•
Place spouting in position and rivet to Barge Flashings at each end
and rivet to roof sheets (1 rivet per 1 sheet)
(fig.5).
Pan
Rib
fig.2
fig.3
X 4
X 4
Barge
Spouting
fig.5
fig. 4
X 5
X 5
RIDGE
ROOF
SHEET
BACK
WALL
STEP 4:
•
Place Barge Flashings on roof at end of shed ensuring the diagonal
trimmed end is at the front. (See diagram on pg 5)
•
Rivet the Barge Flashings to the roof and the side wall, using four
rivets on top of barge and four into the side (
fig.3
).
STEP 5:
•
Place the Ridge in position ensuring flashing does not extend past
side wall cladding.
•
Rivet Ridge to roof and back wall, riveting at the ends and at each
join of the roof sheets (
fig. 4
).


































