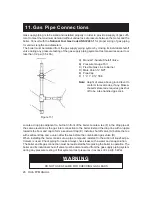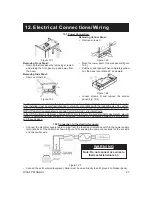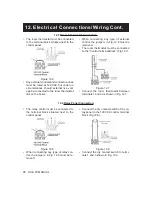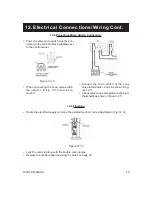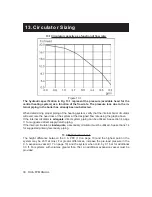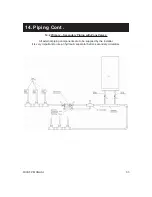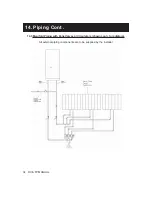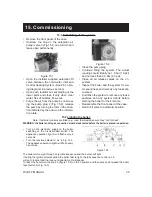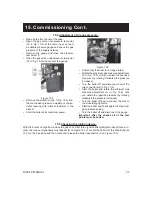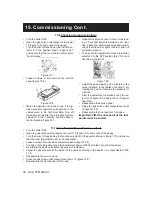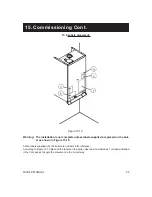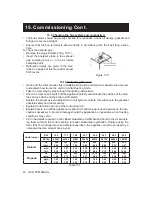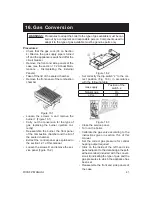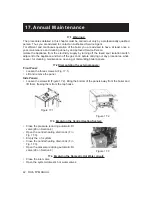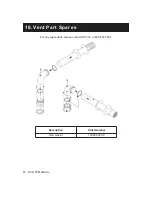
40 RIVA FP MANUAL
15. Commissioning Cont.
15.9 Checking the fl ue system and combustion:
• The
fl
ue system should be visually checked for soundness. Check all clamps, gaskets and
fi
xings are secure and tight.
• Ensure that the
fl
ue terminal is sited correctly in accordance with the
fl
ue
fi
tting instruc-
tions.
To check the exhaust gas:
• Remove the plugs indicated (Fig. 15.11).
• Insert the analyzer probe in the exhaust
gas sampling point or in the air intake
sampling point.
• Reference tables are given in the Sec-
tions 2 on page 9 of this manual for proper
CO2 levels.
Figure 15.11
15.10 Instructing the user:
• Hand over the User manual, this Installation,Operation and Service manual to the end user
and explain how to use the unit in Central Heating mode.
• Take the User step by step through the lighting instructions.
• Show the User how to switch off the appliance quickly and indicate the position of the elec-
tric service switch and the boiler on/off switch.
• Explain the proper use and adjustment of all system controls; this will ensure the greatest
possible safety and fuel economy.
• Explain the function and use of the function switch.
• Explain how to turn off the appliance for both short and long periods and advise on the pre-
cautions necessary to prevent damage should the appliance be inoperative when freezing
conditions may occur.
• Fill in the details required on the
≠
Boiler Guarantee Certi
fi
cate and hand to the User advis-
ing them to return the correct section for boiler Guarantee registration. Finally, advise the
User that, for continued safe and ef
fi
cient operation, the appliance must be serviced by a
competent person at least once a year.
Useful output
KW
15.4
17.7
19.9
22.1
24.2
26.3
28.4
30.4
BTU/h
52547
60395
67901
75408
82574
89739
96904
103729
Natural
Pa
inwc.
240
0.96
320
1.28
410
1.64
500
2.00
600
2.40
710
2.85
830
3.33
950
3.81
m³/h
1.63
1.87
2.10
2.34
2.56
2.78
3.00
3.22
ft³/h
5.34
6.13
6.89
7.67
8.40
9.12
9.84
10.56
Propane
Pa
inwc.
410
1.64
540
2.16
680
2.73
840
3.37
1010
4.05
1190
4.77
1390
5.58
1590
6.38
Kg/h
1.20
1.37
1.55
1.71
1.88
2.04
2.20
2.36
lb/h
2.64
3.02
3.41
3.76
4.14
4.49
4.85
5.20
Table 15.1

