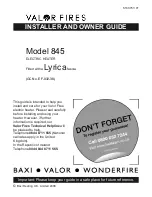
Page No 14 Reznor, Guardian GB GR and GS, Installation Manual, EN 2021-08, D301214 Iss D
I
Installation
Mounting
Guardian GS,GR and GB air curtain units are
designed to be installed horizontally directly over the
door opening on the inside of the building, against a
wall or ceiling.
Care must be taken to allow complete
free air movement into the inlet
grilles of the unit to ensure the
correct working operation of the
air curtain. The honeycomb outlet
should be as close to the top of the
door as possible and can be angled
towards the door from 0° to -5°.
Ensure to cover the entire door
width. See figure 8
Units can be mounted adjacent to each other to
cover the full door opening across wider entrances.
The GS units are designed for surface
mounting and should not be placed
into a ceiling void, due to possible
obstruction of airflow and difficulty
in routine cleaning and maintenance.
Use the GR for these types of
applications
It is the sole responsibility of the
installer to ensure that the points of
attachment to the building are
sound.
Verification with the consultant/
architect or owner of the building is
recommended to ensure that a sound,
stable installation can be achieved.
Figure 8 Honeycomb outlet position near to the
door adjustable angle of 0 to -5°
Electrical supply.
Electrically heated units require a connection to 3
phase 415V and neutral power supply only.
Ambient and LPHW models require a connection to
single phase 230/240V supply only.
Electrically heated models consume 9kW, 12kW,
18kW & 24kW at 415 Volts when switched to the
full heat position depending on the model and
capacity setting.
The appliance MUST be connected to the supply
via an appropriate a switched fused isolator, having
a contact separation of greater than 3mm. See
technical data for fuse rating on page 6
Once the covers have been removed, the installation
engineers terminal block is located to the right
hand side of the unit. This terminal block is used
for the connection of the mains supply and
additional controls, for example door switch. Wire in
accordance to the appropriate unit diagrams in the
wiring section, starting on page 20
For safety reasons, a sound earth
connection must always be made to
the unit before it is put in to use. The
unit should be wired in
accordance with IEE Regulations for
the Electrical Equipment of
Buildings.
The display panel is connected to the
control panel (base unit) via a pre-
wired RJ45 cable maximum length of
100m. (10m supplied as standard).
It is recommended that this cable is
run separately within its own
trunking to avoid external
interference.















































