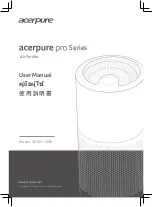
ERV
HE2XRT
RENEWAIRE.COM
INSTALLATION, OPERATION AND MAINTENANCE MANUAL
1.800.627.4499
8
INSTALLATION
PLANNING
YOUR INSTALLATION
DUCTS TO THE INSIDE
Double-flanged duct connections are provided on the HE2XRTR, RTF, and RTH units. These allow for
connection of ducts insulated on the inside or the outside, or for installation of lined duct. Ducts are
connected to the flanges with standard S-clips.
INSIDE DUCTWORK SYSTEM
Follow Engineer’s Ductwork Design
Ductwork should be designed by an engineer
to allow the unit to provide the required airflow.
Duct Transition
Ducts should enter and exit the unit through
smooth gradual transitions.
Duct Insulation
If the inside ducts run through un-conditioned
spaces, they must be insulated, with a sealed
vapor barrier on both inside and outside of
insulation.
The unit’s fresh air inlet should be at least 10' away from any exhaust, such as dryer vents, chimneys,
furnace and water heater exhausts, or other sources of contamination or carbon monoxide. Do not locate the
fresh air inlet where vehicles may be serviced or left idling. Never locate the unit inside a structure.
Danger of damage or severe injury if high winds move this unit. Secure unit to structure. Observe local code
requirements at a minimum.
WARNING
Option Code
Room Air (RA) Inlet
Inner/Outer
Fresh Air (FA) Outlet
Inner/Outer
HE2XRTV
Bottom inlet: 10" x 24"/NA
Bottom outlet: 10" x 24"/NA
HE2XRTR
Bottom inlet: 10" x 24"/NA
Side outlet: 14" x 24"/16" x 26"
HE2XRTF
Side inlet: 10" x 30"/12" x 32"
Bottom outlet: 10" x 24"/NA
HE2XRTH
Side inlet: 10" x 30"/12" x 32"
Side outlet: 10" x 24"/12" x 26"
APPLICATIONS
See figure F4
for examples of some common installation approaches (HE2XRT shown).
F4
Common Installation Approaches
www.renewaire.com (800) 627- 4499
www.renewaire.com (800) 627- 4499
www.renewaire.com (800) 627- 4499
ERV
ERV
ERV






































