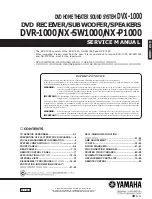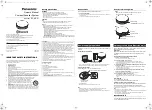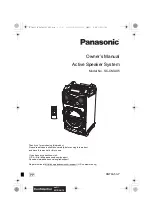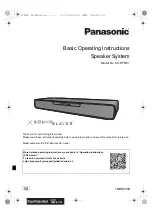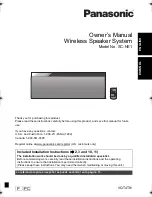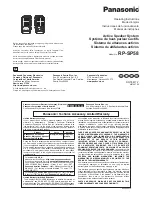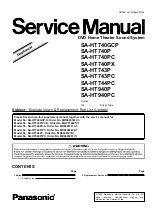
1.800.627.4499
12
EV-Series Premium
ERV
2.4 DUCTS
EV Premium units are supplied with a set of 4 duct connectors that must be field-installed. The
connectors can be used for either 6" round or 8" round ducts. It is preferable to keep duct runs
short and straight to maximize performance.
For all installations, SMACNA guidelines for duct installation should be followed. The most
commonly-used ducting is 6" diameter flexible due to ease of installation, sound attenuation,
and cost, however, rigid ducting is preferred because there is less resistance to airflow,
resulting in less power consumption to deliver the same amount of air.
A total of four duct runs will generally be used:
u
One duct will provide clean outdoor air (Outside Air) to the EV Premium. This duct will
normally be capped by an air inlet cap mounted on the exterior side wall of a residence and
equipped with a bird screen.
Wall intakes must be located at least 10' from any appliance vent or any vent opening from
a plumbing drainage system. Wall intakes must also be 10' from any exhaust fan discharge
outlet unless that outlet is 3' or more above the intake location. (IRC 2006, Section M1602.2)
u
One duct will be needed to exhaust stale air (Exhaust Air) to the outdoors. This duct will
normally end at an exhaust cap located on an exterior wall of a residence.
u
One duct will be needed to deliver fresh, conditioned air (Supply Air) from the EV Premium to
a desired location in the residence. The Supply Air duct may end in a floor or wall grate with
an area of at least 28 square inches. Alternatively, the Supply Air duct may be connected
directly into the return air duct or the supply air duct for the main heating and cooling system.
When connecting to the main return air duct, it must be at least 3' from the return plenum to
minimize suction from the furnace blower.
u
One duct is used to collect indoor air (Return Air), running from return grilles through the
energy exchange core in the EV Premium before being exhausted to the outdoors.
If the EV Premium is located in a conditioned space, only the OA and EA ducts need to be
insulated.
If it is installed in an unconditioned space such as an attic or crawl space, the SA, OA, RA, and
EA ducts must be insulated.
COMPONENT DESCRIPTION
NOTE: For all units:
RA = Room Air into
unit
OA = Outside Air into unit
SA = Supply Air to inside
EA = Exhaust Air to outside
NOTE: Ducts inside
a building that are
connected to the
outside must be
insulated with a sealed
vapor barrier on both the
inside and the outside of the
insulation.
FIGURE 2.4.0 AIRSTREAM ILLUSTRATION
www.renewaire.com (800) 627- 4499
EXHAUST AIR
(TO OUTDOORS)
SUPPLY AIR
(TO OCCUPIED SPACE)
RETURN AIR
(FROM OCCUPIED SPACE)
OUTSIDE AIR
(INTO UNIT)
www.renewaire.com (800) 627- 4499
NOTE: ERV blower
may be operated
separate from
furnace blower.
FIGURE 2.4.1 SEPARATE ROOM AIR PICK-UP—FRESH AIR TO FURNACE RETURN AIR TRUNKLINE

























