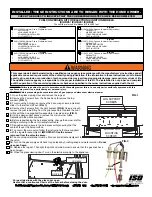
12
F2400/S2400 Freestanding Woodfire
installation
Horizontal Installation
Standard Ceiling Installation
s any point within 10 feet (3m) measured
horizontally. There must be at least 3 feet
(.9m) of flue above the roof level.
Note: Increasing the flue height above this
minimum level will sometimes help
your unit to “breathe” better by allow-
ing a greater draft to be created. This
greater draft can decrease problems
such as, difficult start-ups, back-
smoking when door is open, and
dirty glass. It might be sufficient to
initially try with the minimum required
height, and then if problems do arise
add additional height at a later date.
4)
Slide the roof flashing over your flue and
seal the flashing to the roof with roofing
compound. Secure the flashing to your
roof with nails or screws.
5)
Place the storm collar over the flashing,
sealing the joints with a silicone caulking.
1)
For easier assembly, tip the heater on its back
(onto a soft surface to prevent scratching).
Hint:
If you have chosen the Ash Drawer
option, remove the ash dump cover plates
before attaching the pedestal. See page 16
"Ashdrawer Kit Installation".
2)
Remove the blanking plate if
a)
you are
not
installing outside combustion
air or
b)
outside air is to be brought in from the
rear
of the heater.
3)
Unscrew the 4 bolts in the under-side of the
heater. Align the holes in the corners of the
pedestal top with the corresponding holes
in the base of the heater. Fasten using a
bolt and washer for each corner.
4)
Push the Regency logo into the two holes in
the front bottom left corner of the pedestal
cover plate.
Note: Any paint touch up should be done
prior to placing logo on pedestal.
5)
If not using ash drawer, then cover plate must
be installed. If using ash drawer, then disregard
cover plate.
STEP-BY-STEP
FLUE AND CONNECTOR
INSTALLATION:
Note: These are a generic set of flue instal
-
lation instructions. Always follow
the manufacturers own instructions
explicitly. Check Table 1 on page 13
for the Minimum Recommended Flue
Heights.
1)
With your location already established, cut
and frame the roof hole. It is recommended
that no ceiling support member be cut for
flue and support box installation. If it is
necessary to cut them, the members must
be made structurally sound.
2)
Install radiant shield and support from above.
3)
Stack the insulated pipe onto your finish
support to a minimum height of 3 feet (.9m)
above the roof penetration, or 2 feet (.6m)
above
Leg and Bottom Shield Assembly
The instructions below apply to the steel leg,
painted cast leg and the gold plated cast leg. It
will be easier to attach the legs to the heater if
the heater is tipped on its back (preferably on
a soft surface to prevent scratching). Ensure
to be extremely careful when tipping heater.
1)
Remove the 4 bolts from underside of the
base of the pedestal and discard. Also
remove cover plate and put to the side.
2)
Line up the heat shield with the bottom of
the unit.
3)
Start threading the bolt and washer (supplied
with the bottom shield) for about 1/4 of the
way through the leg with the washers being
underneath the legs. Ensure that the legs
are properly aligned with heat shield and
tighten the bolts.
4)
Level the heater by adjusting the levelling
bolts in the bottom of each leg.
5)
Reinstall cover plate.
6)
Install logo plate onto heat shield by placing
in 2 holes as shown in diagram.
If you are installing outside combustion air, bend
the tabs out 90 degrees. Pipe fresh air into the
bottom shield by using a minimum 4" duct pipe
with a mesh grill at the outside termination. At-
tach the pipe to the 2 tabs with screws.
Summary of Contents for Vancouver
Page 3: ...F2400 S2400 Freestanding Woodfire 3 Modular Parts ...
Page 32: ...32 F2400 S2400 Freestanding Woodfire ...
Page 33: ...F2400 S2400 Freestanding Woodfire 33 NOTES notes ...
Page 34: ...34 F2400 S2400 Freestanding Woodfire NOTES notes ...













































