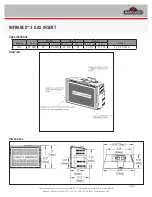
Regency HZ33CE-10 Gas Fireplace
|
9
|
9
installation
This includes:
1.
Clocking the appliance to ensure the correct
firing rate (rate noted on label), after burning
appliance for 15 minutes.
2.
If required, adjusting the primary air to ensure
that the flame does not carbon. First allow
the unit to burn for 15-20 min. to stabilize.
CAUTION: Any alteration to the product that
causes sooting or carboning that results
in damage is not the responsibility of the
manufacturer.
LOCATING YOUR
GAS FIREPLACE
B)
Flat on Wall Corner
C)
Recessed into Wall/Alcove
D)
Corner
Diagram 1
1.
When selecting a location for your fireplace,
ensure that the clearances are met.
2.
The appliance must be installed on a flat,
solid, continuous surface For example a
wood, metal or concrete floor or in a raised (on
the wall) application. The appliance must be
installed on a metal or wood panel extending
the full width and depth of the appliance.
3.
The HZ33CE Gas Fireplace can be installed
in a recessed position or framed out into the
room as in A, B, C and D. See Diagram 1.
A)
Flat on Wall
7.
Test Gas Pressure (Refer to "Gas Pipe Pres-
sure Testing" section).
8.
Install 4 AA batteries into battery pack or
use AC power adaptor supplied with unit.
9
. See remote control instructions for operation
of this device.
10.
Install standard and optional features. Refer
to the following sections:
a)
Optional Reflective Panels
b)
Glass Crystals or Optional Ceramic
Stones
c)
Optional Fan Assembly
d)
Optional 4 sided Faceplate
11.
Final check.
Before leaving this unit with the customer, the
installer must ensure that the appliance is firing
correctly and
operation fully explained to
customer
.
INSTALLATION
CHECKLIST
1.
Locate appliance:
a) Room location (Refer to "Locating Your
Gas fireplace" section)
b) Clearances to Combustibles (Refer to
"Clearances" section)
c) Mantle Clearances (Refer to "Mantel
Clearances" section)
d) Framing & Finishing Requirements
(Refer to "Framing & Finishing" section)
e) Venting Requirements (Refer to "Venting"
section)
2.
Assemble Top and Side Standoffs (Refer to
"Unit Assembly Prior to Installation).
3.
Slide unit into place.
4.
Install vent (Refer to "Venting Arrangement"
sections).
5.
Make gas connections (Refer to "Gas Line
Installation section).
6.
Test the pilot (Refer to "Pilot Adjustment"
section).
4.
This appliance is Listed for bedroom
installations when used with a listed Millivolt
Thermostat. Some areas may have further
requirements, check local codes before
installation.
5.
The HZ33CE Gas Fireplace is approved for
alcove installations, see "Clearances" section
for details.
6.
We recommend that you plan your installation
on paper using exact measurements for
clearances and floor protection before
actually installing this appliance. Have an
authorized inspector, dealer, or installer
review your plans before installation.
Note: For vent terminations refer to "Exterior
Vent Termination Locations" section.










































