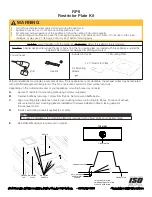
191
June 2007 Regency Product Specifi cations Book
Wood Inserts
W
ood Inser
ts
H2100 Hearth Heater
Minimum Fireplace Opening
Height
20” (508mm)
Width
N/A
Depth
N/A
Faceplate Dimensions
Standard
40-1/4” (wide) x 30” (height)
Oversize
48” (wide) x 33” (height)
Dimension Description
H2100
A
Adjacent Side Wall (to side)
10” (255mm)
B
Mantle (to top)**
25” (635mm)
C
Top Facing (to top)
14” (355mm)
D
Side Facing (to side)
8-1/2” (216mm)
E
Minimum Hearth Extension*
18” (455mm)
F
Minimum Heath Thickness*
1-1/2” (38mm)
G
Minimum Hearth Side Extension
6” (152mm)
Side and Top facing is a maximum of 1-1/2" thick.
Floor protection must be non-combustible, insulating material with an
R value of 1.1 or greater.
*
If the hearth extension is fl ush with the fl oor (F) it must extend
19-1/2" in front of the body face (E).
Note: Hearth Extension Width (G) is measured from edge of fuel
door to side of hearth.
** A non-combustible mantel may be installed at a lower height if the
framing is made of metal studs covered with a non-combustible
board.
14-3/4"
19-3/8"
28"
1-3/8"
6" Dia.
Flue
Faceplate
Firebox height is 22-1/2" at highest point
H2100 Wood Insert



















