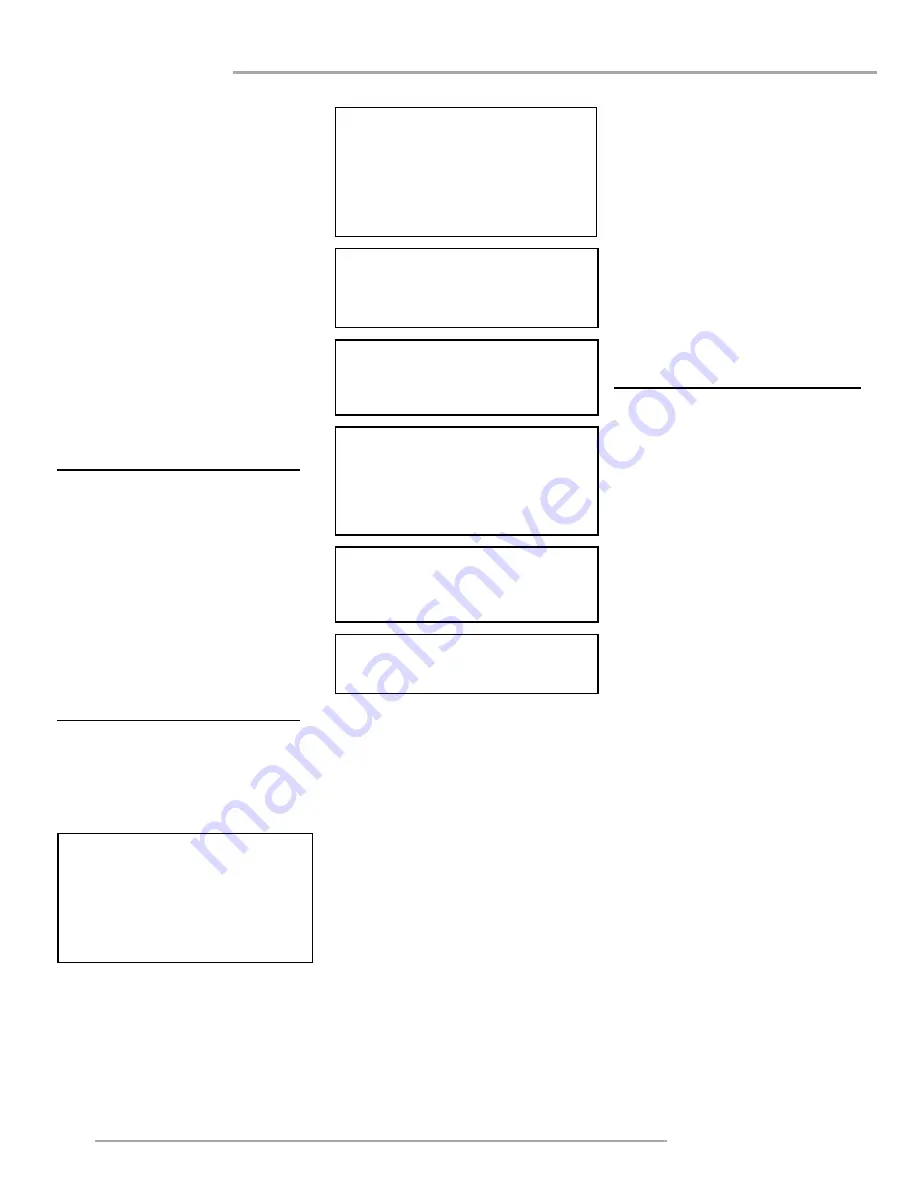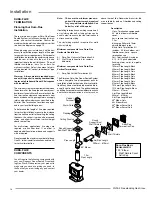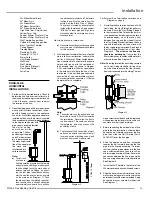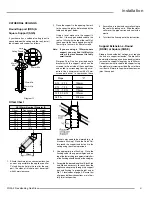
6
FG39-2 Freestanding Gas Stove
installation
IMPORTANT:
SAVE THESE
INSTRUCTIONS
The REGENCY Room Sealed Freestanding Gas
Stove must be installed in accordance AS/NZS
5601 and with these instructions. Carefully read
all the instructions in this manual first. Consult
the building authority having jurisdiction to de-
termine the need for a permit prior to starting
the installation.
Note: Failure to follow the instructions
could cause a malfunction of the
heater which could result in death,
serious bodily injury, and/or property
damage. Failure to follow these
instructions may also void your fire
insurance and/or warranty.
Note: These instructions take precedence
over Simpson Dura-Flue instruc-
tions.
SPECIFICATIONS
Fuels:
FG39-NG2 is approved for use with NG.
FG39-LPG2 is approved for use with
liquified petroleum gases (LPG).
Electrical:
240V A.C. system.
Circulation Fan:
3 speed fan
Log Sets:
Ceramic fibre, 7 per set.
Flue System:
Coaxial rigid flue and termina
-
tion cap.
BEFORE YOU START
Safe installation and operation of this appli-
ance requires common sense, however, we are
required by the ANSI Standards to make you
aware of the following:
MORE FREQUENT CLEANING MAY
BE REQUIRED DUE TO EXCESSIVE
LINT FROM CARPETING, ETC. IT IS
IMPERATIVE THAT THE CONTROL
COMPARTMENT, BURNERS AND
CIRCULATING AIR PASSAGEWAYS
OF THE APPLIANCE BE KEPT CLEAN.
INSTALLATION AND REPAIRS
SHOULD BE DONE BY AN AUTHOR-
IZED SERVICE PERSON. THIS AP-
PLIANCE SHOULD BE INSTALLED,
REPAIRED, INSPECTED BEFORE
USE AND AT LEAST ANNUALLY BY
AN AUTHORISED SERVICE PERSON.
4. This appliance is Listed for bedroom instal-
lations when used with a Listed Millivolt
Thermostat. Some areas may have further
requirements, check local codes before
installation.
5. This appliance is Listed for Alcove installa-
tions, maintain minimum Alcove clearances
as follows, minimum width of 1219mm, a
maximum depth of 914mm, and minimum
ceiling height of 1626mm.
6. We recommend that you plan your instal-
lation on paper using exact measurements
for clearances and floor protection before
actually installing this appliance. Have an
authorised building inspector review your
plans before installation.
GENERAL SAFETY
INFORMATION
1. The appliance shall be installed in accord-
ance with the manufacturer's installation
instructions,local gas fitting regulations,
municipal building codes, water supply
regulations, electrical wiring regulations,
with AS/NZS 5601.
2.
Installation and repair should be done
ONLY by an authorised person.
3.
DO NOT CONNECT TO MASONRY FLUE.
4.
This appliance must be connected to the
specified flue and termination cap to the
outside of the building envelope. Never
flue to another room or inside a building.
Make sure that the flue is fitted as per
Flueing instructions.
5. Inspect the flueing system annually for block-
age and any signs of deterioration.
6. Flueing terminals shall not be recessed into
a wall or siding.
7. Any safety glass removed for servicing must
be replaced prior to operating the appliance.
8. To prevent injury, do not allow anyone who
is unfamiliar with the operation to use the
fireplace.
9. Wear gloves and safety glasses for protection
while doing required maintenance.
10. Be aware of electrical wiring locations in
walls and ceilings when cutting holes for
termination.
1. Provide adequate clearances for servicing, proper
operation and around the air openings into the
combustion chamber.
2. The appliance may be installed on a flat, solid,
continuous surface (e.g. wood, metal, concrete).
This may be the floor, or it can be raised up on
a platform to enhance its visual impact. The
appliance may be installed on carpeting, tile,
wood flooring or other combustible material,
because the appliance's metal pedestal base
extends the full width and depth of the appli-
ance. The Regency Room Sealed Freestanding
Gas Stove can be installed in a wide variety of
ways and will fit nearly any room layout. It may
be installed in a recessed position, framed out
into the room, or across a corner.
3. The Regency Room Sealed Freestanding Gas
Stove is approved for alcove installations, which
meet the clearances listed on page 7. This unit
is approved for manufactured home installations,
see page 10 for the required flue arrangements.
If installed into a manufactured home the unit
must be bolted down to the floor.
DUE TO HIGH TEMPERATURES, THE
APPLIANCE SHOULD BE LOCATED
OUT OF TRAFFIC AND AWAY FROM
FURNITURE AND DRAPERIES.
WARNING: FAILURE TO INSTALL THIS
APPLIANCE CORRECTLY WILL VOID
YOUR WARRANTY AND MAY CAUSE
A SERIOUS HOUSE FIRE.
CHILDREN AND ADULTS SHOULD
BE ALERTED TO THE HAZARDS OF
HIGH SURFACE TEMPERATURES,
ESPECIALLY THE FIREPLACE GLASS,
AND SHOULD STAY AWAY TO AVOID
BURNS OR CLOTHING IGNITION.
YOUNG CHILDREN SHOULD BE
CAREFULLY SUPERVISED WHEN
THEY ARE IN THE SAME ROOM AS
THE APPLIANCE.
CLOTHING OR OTHER FLAMMABLE
MATERIAL SHOULD NOT BE PLACED
ON OR NEAR THE APPLIANCE.







































