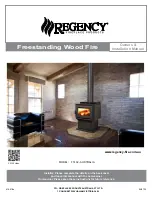
8
F5102 Regency Freestanding Wood Fire
INSTALLATION
6"
[152mm]
5"
[127mm]
Min. 36"
Vertical
Rise
THRU-WALL INSTALLATION
Minimum vertical of 900mm before any 90˚. If using 45˚, refer to diagram.
Horizontal Maximum of 900mm with 6.35mm rise per 0.3m.
NOTE:
Recommend using 2 - 45º instead of 90º to improve draft
and performance (as per diagram).
Min. 900 mm
Vertical Rise
200mm









































