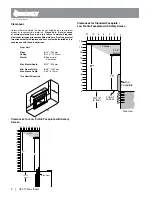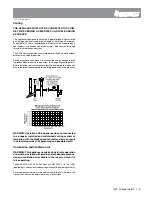
2 | U31-10 Gas Insert
Clearances
Unless otherwise stated the clearances listed below are minimum
distances to combustible materials.
Please Note: A major cause
of chimney related fires is due to a failure to maintain required
clearances (air space) to combustible materials. It is of the greatest
importance that this fireplace and vent system be installed only in
accordance with these instructions.
U31-10 Gas Insert
From Unit
Sides
A 10" / 255 mm
Ceiling
B 47.5" / 1205 mm
Mantel
C See mantel
clearances
Max. Mantel Depth
G 12" / 305 mm
Min. Alcove Width
K 48" / 1220 mm
Max. Alcove Depth
L 36" / 915 mm
* No Hearth Required
Clearances for Standard Faceplate /
Low Profile Faceplate with Safety Screen
Clearances for Low Profile Faceplate with Safety
Screen
12" Mantel
12" Mantel
3-1/2"
Mantel
3-1/2"
Mantel
17"
17"
17"
17"
13"
13"
19-1/2"
to floor
19-1/2"
to floor
Top of
Louver
Top of
Louver
Top
Faceplate
Top
Faceplate
2
0
12
6
4
8
10
2
0
12
6
4
8
10
2
2
0
0
12
12
6
6
16
16
4
4
14
14
8
8
18
18
10
10
Side View
Side View
U31 mantle clearnace
Faceplate
I
16" Min.
Flush
with Floor
Hearth
Existing
Hearth
Combustible
Flooring
Mantle
C
22" Min.
12" Max.
G
F
16" Min.
Baymant.eps
12" Mantel
3-1/2"
Mantel
19-1/2"
to floor
2
0
12
6
4
8
10
2
0
12
6
16
4
14
8
18
10
20
22
24
26
21"
25"
Side View





















