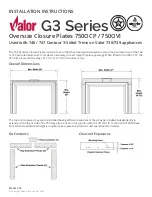
FLUE REQUIREMENTS
Natural Draught
The standard natural draught flue kit consists of 4 x 900mm lengths of twin skin flue (refer to
page 23 for correct sizing) and an AGA approved cowl.
3.6m Flue Kit
complete with cowl
These notes must be read in conjunction with AGA code 601.
Floor
0 mm
Sides
25 mm
Back
25 mm
Top
100 mm
Flue Outer
25 mm
CLEARANCES
A minimum of
3.6m flue is
required to
protrude
500mm above
roof line.
500mm Min.
3.6m Min.
Flue can be
offset with two
45° bends no
more than 20%
of overall height
of flue.
500mm
200mm
2 lengths
above
last bend
Max. 20% of
total flue run
200mm
Min. 3.6m
twin skin
flued
Firebox
32
















































