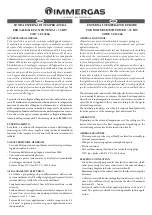
31
Common Venting
The NFGC does not address sizing guidelines for the
common venting of multiple Category IV heaters. This
is covered in the NFGC under “Engineered Vent Sys-
tems”. Table N provides the volume of flue products at
full fire for the calculation of appropriate vent sizing
and extractor for common venting.
8’ OR LESS
Fig. 23: Vertical Venting
WARNING:
Vent connectors serving any other
appliances shall not be connected into any portion of
mechanical draft systems operating under a positive
pressure. If an XTherm heater is installed to replace
an existing heater, the vent system MUST be verified
to be of the correct size and of one of the Category
IV vent materials identified in Table M. If it is NOT, it
MUST be replaced. If PVC vent is to be used, refer-
ence the instructions starting on page 30.
Fig. 24: Typical Common Venting
Note: Units rotated 90° for clarity. Typical multi-unit installations have the heaters installed side-by-side. Extractor is required.
NOTE:
For extractor sizing, typical CO
2
levels are
9.0% for natural gas and 10.2% for propane gas and
flue temperature of 150° F.
* NOTE: Data for 100% firing rate.
Table N: Volume of Flue Products Data
Model
No.
Vent Size
(in.)
Volume of
Flue Products
(CFM)
1005A
6
260
1505A
8
390
2005A
8
520
















































