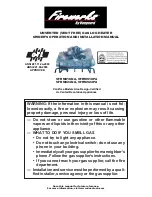
SECTION
8
: I
NSTALLATION
19 of 55
6. DO NOT connect this heater to a separate chim-
ney and DO NOT common
v
ent
w
ith any other
f
u
el
bu
rning appliance.
IMPORTANT:
For standard fl
u
e, seal all
v
ent pipe
connections
w
ith high temperat
u
re silicone seal-
ant. Where req
u
ired, drill holes and sec
u
re each
connection
w
ith three sheet metal scre
w
s.
NOTE:
Fail
u
re to seal all fl
u
e connections 3" (8
cm)
w
ill res
u
lt in erratic heater operation.
FIGURE
8
: Vent Terminal Locations
V
V
V
V
V
V
V
V
V
V
X
X
J
B
B
B
M
I
B
E
D
L
A
X
J
F
B
G
H
B
C
FIXED
CLOSED
INSIDE
CORNER DET
AIL
OPERABLE
Vent Terminal
Air Supply Inlet
Area Where Terminal Is Not Permitted
Canadian Installations
1
US Installations
2
A
Clearances a
b
o
v
e
grade,
v
eranda,
porch, deck, or
b
alcony
12" (30 cm)
12" (30 cm)
B
Clearances to
w
indo
w
or door that
may
b
e open
12" (30 cm)
9" (23 cm)
C
Clearances to
permanently closed
w
indo
w
12" (30 cm)*
12" (30 cm)*
D
Vertical clearances
to
v
entilated soffit
located a
b
o
v
e the
terminal
w
ithin a
horizontal distance
of 2' (61 cm) from
the center line of the
terminal.
12" (30 cm)
12" (30 cm)
E
Clearances to
u
n
v
entilated soffit
12" (30 cm)
12" (30 cm)
Summary of Contents for CGTH-30
Page 2: ......
Page 4: ......
Page 6: ......
Page 52: ...CGTH INSTALLATION OPERATION AND SERVICE MANUAL 46 of 55 FIGURE 38 Manometer Reading ...
Page 60: ...CGTH INSTALLATION OPERATION AND SERVICE MANUAL 54 of 55 ...
Page 62: ......
Page 63: ......
Page 64: ......
















































