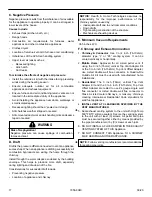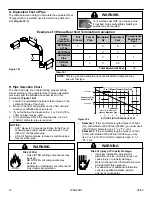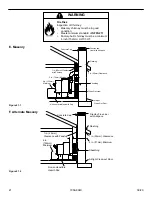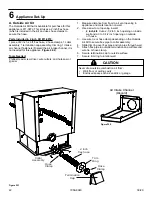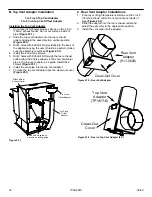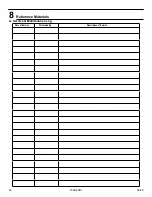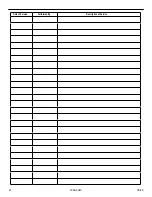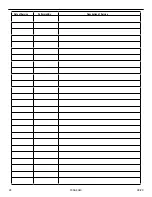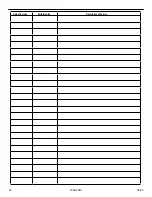
15
09/20
7058-804C
4
Vent Information
A. Venting Termination Minimum
Requirements
J or K
X
V
M
I
H
A
V
G
B
V
V
A
B
V
F V
C
B
B
E
L
V
D
V
Electrical
Service
V
N
V
N
V
N
N
V
Inside Corner
FIXED
CLOSED
OPEN
OPEN
FIXED
CLOSED
V
X
G
G
Termination Cap
Air Supply Inlet
Gas Meter
Restricted Area
O
P
A
12 in.
Above Finish Grade (the grade surface
must be a non-combustible material
B
12 in.
48 in. no OAK
Open door or window: below or to the side
B
12 in.
Open door or window: above
C
6 in.
Permanently closed window: above, below
or to the side
D
18 in.
36 in. no OAK
Vertical clearance to a ventilated soffi t
located above the terminal within a hori-
zontal distance of 2 ft from the center-line
of the terminal
E
12 in.
Clearance to unventilated soffi t
F
12 in.
Clearance to outside corner
G
12 in.
Clearance to inside corner
H
36 in.
Above gas meter/regulator measured from
horizontal center-line of regulator
I
36 in. USA
72 in. Canada
Clearance to service regulator vent outlet
J
12 in.
48 in. no OAK
Clearance to non-mechanical air supply
inlet to the building or the combustions air
inlet to any other appliance
K
10 ft horizontal
3 ft vertical
Clearance to mechanical air supply
L
7 ft.
Above paved sidewalk, paved driveway
located on
public
property
M
12 in.
Under an open veranda, porch, deck or
balcony
N
See Note
below*
Electric service: above, below or to the
side (location must not obstruct or interfere
with access)
O
24 in.
Adjacent building, fences and protruding
parts of the structure
P
12 in.
Clearance above roof line for vertical
terminations
All minimum clearances are listed with an Outside Air Kit (OAK) installed, unless otherwise noted in table below.
24 in.
Above grass, top of plants, wood or any other combus-
tible
12 in.
36 in. no OAK
Clearance from any forced air intake of other appliance
12 in.
Clearance horizontally from combustible wall
15 in.
Vented directly through a wall, minimum length of
horizontal pipe
6 in. horizontal
12 in. vertical
Minimum horizontal or vertical terminations must pro-
trude from wall
*NOTE:
Consult local building, fi re offi cials or authorities
having jurisdiction. Local codes or regulations
may require diff erent clearances.
NOTICE:
Termination must exhaust above air
inlet elevation.
• It is recommended that at least 60 inches (1.52m) of
vertical pipe be installed when appliance is vented
directly through a wall. This will create a natural draft,
which will help prevent the possibility of smoke or
odor venting into the home during a power outage.
• It will also keep exhaust from causing a nuisance
or hazard by exposing people or shrubs to
high temperatures.
• The safest and preferred venting method is to extend
the vent vertically through the roof or above the roof.
NOTICE: Do NOT Terminate Vent:
•
In any location that will allow fl ue gases or soot from
entering or staining the building.
• In any location which could create a nuisance
or hazard.
• In any enclosed or semi-enclosed area such as a
carport, garage, attic, crawl space, under a sun deck
or porch, narrow walkway.
• Closely fenced area, or any location that can build up
a concentration of fumes such as a stairwell, covered
breezeway, etc.

















