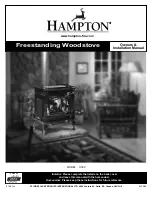
R
P age 1 0 2 5 0 - 5 7 6 3 F
M arch 2 1 , 2 0 1 3
Is le Royale Wood Stov e
B
A
C
D
B . Clearances To Comb us tib les ( UL And ULC)
G
H
Ceiling
I
E
E
F
F
I**
CL
J*
8 in. max
26-7/16 in.
(672mm)
J
FOR TOP VENT INSTALLATIONS:
SINGLE WALL PIPE
DOUBLE WALL PIPE
INSTALLATION: ALCOVE
Six inch (6") (152mm) diameter listed Double Wall air insulated connector pipe with UL 103 HT listed
factory-built Class "A" chimney, or a masonry chimney. (Mobile Home must be equipped with a spark arrestor). Maximum depth of Alcove
shall be no more than 48 inch(1220mm). Please refer to the clearances below for minimum Alcove height requirements to top of unit.
DOUBLE WALL PIPE
IN A MASONRY FIREPLACE OR THROUGH THE WALL
:
Six inch (6") (152mm) diameter listed double wall air insulated
connector pipe with UL 103HT listed factory-built Class "A" chimney, or a masonry chimney. (Mobile Home must be
equipped with a spark arrestor). Additonal specifications include a maximum 8 inch (203mm) deep mantel without
heat shield and the following clearances.
FOR REAR VENT INSTALLATIONS:
A
B
C
D
E
F
G
H
I
15 (381)
16 (406)
33 (838)
22 (558)
22 (558)
28 (711)
53 (1346) 18 (457)
16 (406)
13 (333)
14 (356)
29 (737)
18 (457)
6 (153)
12 (305)
53 (1346) 18 (457)
14 (356)
13 (333)
14 (356)
29 (737)
18 (457)
N/A
N/A
53 (1346) 18 (457)
14 (356)
*
(J mantel) with shield spaced 1 inch (25mm) away from bottom mantel surface.
** (I) With 52 inch (1321mm) high and 42 inch (1067mm) wide wall protection spaced 1 inch (25mm) from combustible surface.
NOTE: Wall protector must be a minimum of 24 gauge sheet metal with a 1 inch (25mm) air space between sheet metal and
combustible wall. Sheet metal may then be covered with brick or tile.
N/A
(N/A)
33 (838)
22 (558)
N/A
N/A
36 (914)
14 (356)*
N/A
14 (356) 9** (229)
0 (00) In Masonry Wall
A
B
C
D
E
F
G
H
I
mantel
53 (1346)
J
mantel
MINIMUM CLEARANCES TO COMBUSTIBLE MATERIALS In Inches & (Millimeters)
NOTE: “A”, “C” and “F” Dimensions are to the inside diameter of the flue collar.











































