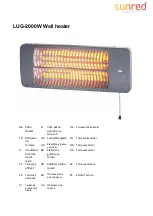
This appliance may be installed in an aftermarket,
permanently located, Manufactured (Mobile) Home,
where not prohibited by Local Codes.
This appliance is only for use with the type of fuel
indicated on the Rating Plate. This appliance is not
convertible for use with other gases, unless a certi-
fied Conversion Kit is used.
WARNING!
Improper installation, adjustment, alteration, service
or maintenance can cause injury or property dam-
age. Refer to this manual. For assistance or addi-
tional information, consult a qualified installer, ser-
vice agency or the gas supplier.
FOR YOUR SAFETY
The appliance area must be kept clear and free from com-
bustible materials, gasoline and other flammable vapors and
liquids.
-Do not store or use gasoline or other flammable vapors and liquids
in the vicinity of this or any other appliance.
-WHAT TO DO IF YOU SMELL GAS
• Do not try to light any appliance.
• Do not touch any electrical switch.
• Do not use any phone in your building.
• Immediately call your gas supplier from a neighbor’s phone.
Follow the gas supplier’s instructions.
• If you cannot reach your gas supplier, call the fire department.
-Installation and service must be performed by a qualified installer,
service agency or the gas supplier.
WARNING!
If the information in this manual is not followed exactly,
a fire or explosion may result causing property dam-
age, personal injury or loss of life.
This manual must be used for installation of the DV400S Direct Vent Heater and retained by the homeowner for operating and
maintenance instructions. This heater may be installed with a vertical or horizontal direct vent terminator system.
DV400S
DIRECT VENT ROOM HEATER
OWNER’S MANUAL
AND INSTALLATION INSTRUCTIONS
O-T L
Tested and
Listed by
Beaverton
Oregon USA
OMNI-Test Laboratories, Inc.
C
1445 North HIghway
Colville, WA 99114
A Division of Hearth Technologies Inc.
#30211C March 4, 2002
R


































