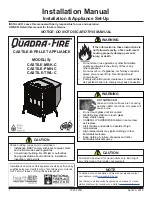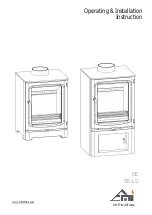
3
April 23, 2019
7021-801B
CASTILE FREESTANDING
Model
Castile Pellet Appliance
Laboratory
OMNI Test Laboratories, Inc.
Report No.
061-S-77d-6.2
Type
Solid Fuel Room Appliance/Pellet Fuel
Burning Type
Standard
ASTM E1509-04, ULC S627-00 and
ULC/ORD-C1482-M1990 Room
Appliance Pellet Fuel Burning type and
(UM) 84-HUD, Mobile Home Approved.
1
Important Safety Information
NOTICE:
This installation must conform with local codes. In the absence of local codes you must comply with the
ASTM
E1509-04, ULC S627-00, (UM) 84-HUD and ULC/ORD-C-1482-M1990.
A. Appliance Certification
B. BTU & Efficiency Specifications
This pellet appliance needs periodic inspection and repair for proper operation. It is against federal regulations to operate
this pellet appliance in a manner inconsistent with operating instructions in this manual.
Emissions Report
Number:
0061PM077E
EPA Certification #:
175-19
EPA Certified Emissions:
1.1 grams per hour
*LHV Tested Efficiency:
70.4%
**HHV Tested Efficiency:
66.1%
***EPA BTU Output:
5,800 to 22,400 / hr.
****BTU Input:
9,300 to 30,600 / hr.
Vent Size:
3, 4 “L” or “PL”, or 6 inches
Hopper Capacity:
45 lbs
Fuel
Premium Wood Pellets
* Weighted average LHV efficiency using data collected
during EPA emissions test.
**Weighted average HHV efficiency using data collected
during EPA emissions test.
***A range of BTU outputs based on HHV and the burn
rates from the low and high EPA tests.
****Maximum BTU input based on the high burn section
of the EPA emissions test.
The Castile is Certified to comply with
2020 particulate emission standards.




































