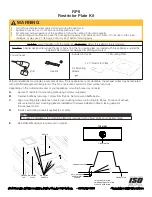
September 15, 2011
7045-178
Page 43
41I ACC Wood Insert
R
Figure 42.1
Figure 42.2
Relocating Blower Cord to Left Side
1. Remove the convection blower housing from the appli
-
ance by removing two 5/32 allen head bolts.
2. Remove Blower assembly from appliance by remov
-
ing two 8/32 phillips head screws located under ashlip.
Figure 42.1.
3. Using phillips head screw driver, remove snap disc
bracket and cord restraint bracket from right side.
Figure
42.2
4. Re-install snap disc bracket and cord restraint bracket to
left side of blower housing.
Figure 42.3.
5. Re-install blower housing and blower assembly in
reverse order.
G. Blower Cord Installation on Left Side
The blower cord is shipped on the right side of the appli
-
ance. You may relocate the cord so it is on the left side.
5/32 Allen Bolts
(x2)
8/32 screws
(x2)
Blower Housing
Blower Assembly










































