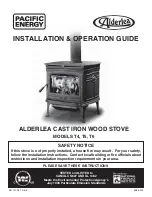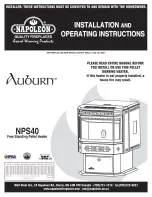
Page 6
7037-141D
October 12, 2015
2100 & 4300 Millennium ACC Wood Burner
GENERAL INSTRUCTIONS FOR FLUE SYSTEM
1.QF.1D
ƒ
Flue pipe installed crimp/narrow end down
ƒ
Outer casings installed crimped/narrow end up. (Critical when exposed above the roof)
ƒ
Inner casings - direction not critical
ƒ
Flue pipes - seal all joints including firebox spigot.
- fix with a minimum of 3 stainless steel rivets
ƒ
Flue pipe spacers - affix to flue pipe
ƒ
Flue system termination point -
Refer to AS/NZS 2918:2001 4.9.1, see Fig. 9.
ƒ
Flue pipe shall extend not less than 4.6m above top of the floor protector as per
AS/NZS 2918:2001 4.9.1(a)
ƒ
Façade or chase systems - same rule applies as above.
ƒ
Roof penetration and flashing method refer to NZ Building Code E2.(From 01/07/05)
Note: These instructions apply to 150mm diameter flue pipe systems as tested to
AS/NZS 2918:2001
1. Either locate the appliance in position or by measuring at the ceiling mark the flue pipe centre
position. Check that the outer casing is unobstructed through the attic space or roof area.
2. Spike the centre with a nail. Transfer this position to the next surface above. Plumb bob/laser.
3. Cut out the ceiling penetration hole – square or rectangle – short axis equals outer casing
diameter plus 50mm, long axis as required. See Table 5 . Perform the same at the roof
penetration.
4. Frame out the hole with minimum 75 x 50 timber or as required for roofing material. Minimum
requirement at roof penetration see NZ Building Code E2 Acceptable Solution (from 01/07/05).
5. Install the outer casing so that :-
(i)
lower end is flush with the underside of the ceiling material and
(ii)
with the addition of metal “L” brackets, affix to the outer casing at 90 degrees secure the outer
casing centrally to the ceiling and roof nogs. Alternatively substitute the “L” brackets for 25mm
thick non heat sensitive packers. Secure the outer casing through the packers with horizontal
fixings to the nogs. Refer to the General Instruction for termination height. The option of outer
casing slips to be taken into account.
6. Flash the outer casing to the roof material with the appropriate approved flashing.
7. If using an outer/inner casing combination, now install the inner casing ensuring it extends a
minimum 200mm above the high side of the roof penetration. If not using a combination see ‘11’
below.
8. Refer to Firebox Installation, points 1 & 2.
9. Prepare the ceiling plate and place upside down over the flue spigot.
10. Install the flue pipes by preferred method – either up or down the outer casing. Affix each length
per the notes in General Instructions (above). Extend the flue pipe above the outer
casing to suit the casing cover/cowl assembly.
11. If the inner casing has not been installed, install now. Refer to 7 above for minimum height.
12. Install the cowl assembly, i.e. Top spacer, casing cover and cowl.
13. Position and secure the ceiling plate with the screws and spacers.
14. Wipe the flue pipe to remove finger marks.
15. Refer to Firebox Installation, point 3.
16. If flue offset is required, refer to AS/NZS 2918:2001 4.1







































