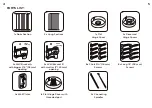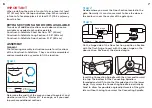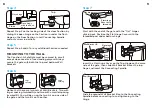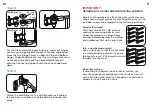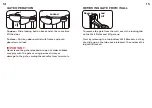
6
7
IMPORTANT
When installing the gate in front of stairs, place it at least
24" (61 cm) from the top or bottom step. When installed
in front of a fireplace place it at least 30" (76.2 cm) away
from the fire.
EXTRA SECTIONS AND DOORS AVAILABLE
Two sizes of additional sections and a door section are
available as needed, each sold separately.
Construct-A-SafeGate Short Section– 7.9" (20 cm)
Construct-A-SafeGate Long Section– 23.6" (60 cm)
Construct-A-SafeGate Door Section- 31.5" (80 cm)
ASSEMBLY
General
The following assembly instructions work for all sections
of the Construct-A-SafeGate. They can all be assembled
and reassembled in any order to fit the location.
Step 1
Determine the width of the area you need to protect, and
whether or not the “Starter Kit” is enough, or if you need
to purchase additional sections.
Step 2
Decide where you want the Door Section located in the
gate. Normally it’s most convenient to have the door in
the center or near the center of the gate span.
Step 3
On the hinge side of the Door Section, position a Section
with the flush hinge to nest with the open hinge on the
door section. Position at the desired angle.
Insert the Connecting Spindle with the silver end toward
the top. The bottom of the Connecting Spindle is
threaded and will fit onto the threaded post in the lower
hinge. Only screw the Connecting Spindle in partially by
hand to allow for possible angle adjustments of the gate
later without having to unscrew the Connecting Spindle.
Examples:
Section
Door Section
Wall Mount
Purchased Additional
Extension
Flush hinge
Open hinge
Floor
Top



