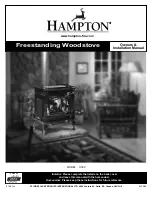
Page 10 / TR007 PONDEROSA™
Vogelzang International Corp.
VGZ-031 / 20120619.1
MOBILE HOME INSTALLATION INSTRUCTIONS
This stove is approved for mobile home installa-
tion in the USA only (DO NOT INSTALL IN MOBILE
HOMES IN CANADA). In addition to the installation
and safety instructions, the following requirements are
MANDATORY for installation in a mobile home. All mo-
bile home installations must be made in accordance to
Manufactured Home and Safety Standard (HUD), CFR
3280, part 24.
1. The stove must be permanently bolted to the floor
to prevent movement of the stove. Movement of
the stove could separate the outdoor air connection
and/or chimney connection and create an unsafe
operating condition.. Examine floor structural mem-
bers to make sure that the weight of the installation
can be supported.
2.
CAUTION: THE STRUCTURAL INTEGRITY OF
THE MOBILE HOME FLOOR, WALL, AND CEIL-
ING/ROOF MUST BE MAINTAINED.
3. The stove must be electrically grounded to the
steel frame of the Mobile Home. The stove must be
grounded using a #8 ga. ground wire with approved
termination and star washer.
4. The floor protection and specified clearances noted
elsewhere in this manual must be maintained.
5. The unit must have a permanent outside air
source for combustion. The combustion air
intake system must be of metal construction.
Minimum diameter for the intake ducting is 5
inches. The air intake must be screened to pre-
vent the entrance of rodents. The outside air
inlet must be kept free of leaves, snow, ice, or
other debris that could restrict air supply when
the appliance is in operation. Fresh Air Kit Model
FAK-07 is compatible with this unit. Kit is available at
www.vogelzang.com or your local retailer.
6.
WARNING: DO NOT INSTALL IN A SLEEPING
ROOM.
7.
WARNING: DO NOT USE SINGLE WALL CON-
NECTOR PIPE ANYWHERE IN A MOBILE HOME
INSTALLATION. A listed double-wall chimney
connector system, ceiling thimble, roof thimble,
spark arrestor, and roof flashing suitable for use in
Mobile Homes must be used. All components of the
chimney and connector system must be of the HT
type and listed to UL 103 HT. Install per chimney
manufacturer’s instructions.
8. The openings in the chimney cap must not permit
the entrance of a 3/4˝/19mm diameter rod.
9. If the chimney exits the Mobile Home at a location
other than through the roof, and exits a point 7 ft.
Figure 9 – Mobile Home Installation
/21.3m or less above the ground upon which the
Mobile Home is set upon, a guard shall be fitted at
the point of exit up to 7 ft./21.3m.
10. The chimney shall be attached directly to the room
heater and shall extend at least 3 ft./91.4cm above
the part of the roof through which it passes. The top
of the chimney must project at least 2 ft./60.1cm
above the highest elevation of any part of the Mobile
Home within 10 ft./3.1m of the chimney.
11. Use silicone to seal at the location where the
chimney and fresh air supply system penetrates
the exterior of the structure.
12. The chimney system must comply with all local
requirements.











































