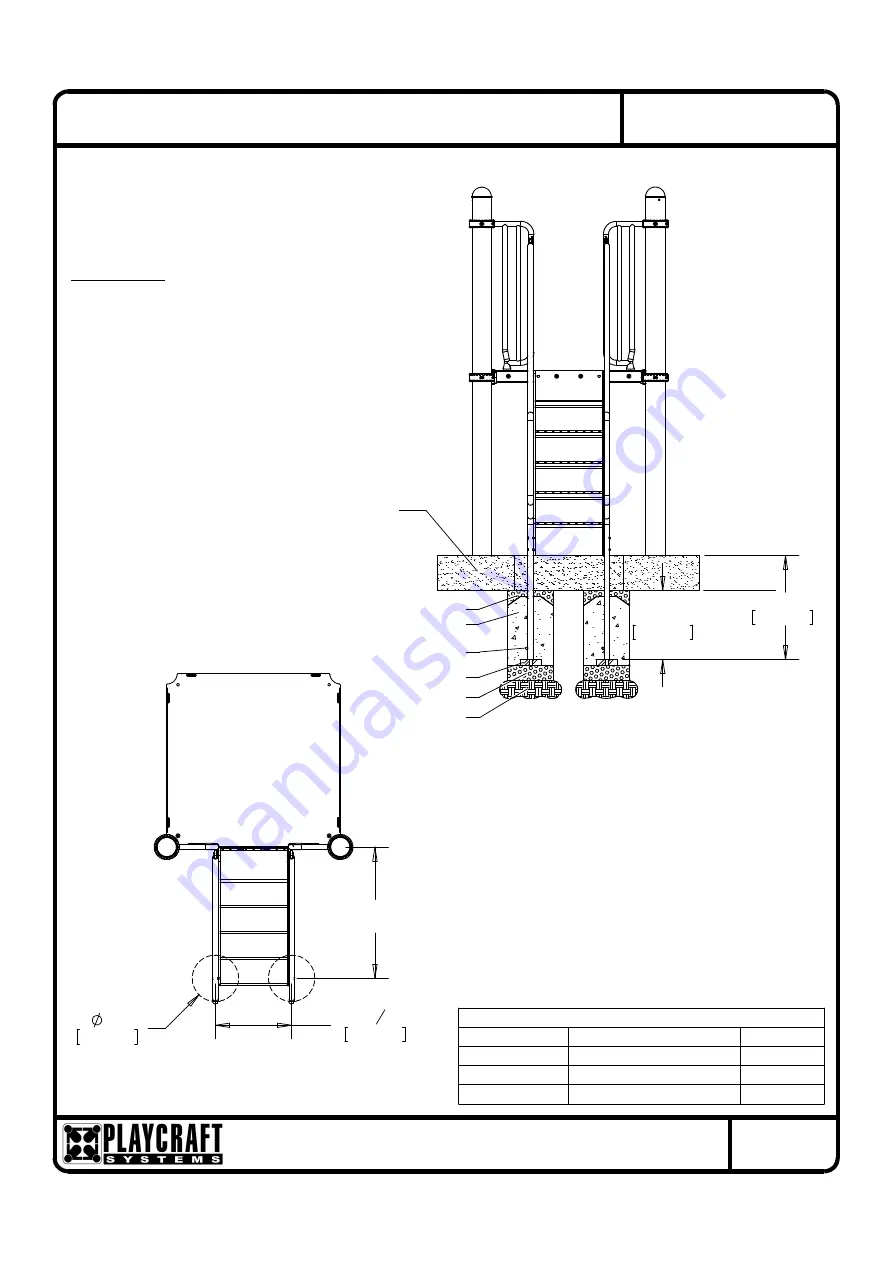
For Customer Service Call
800.333.8519 (U.S.A.) or
541.955.9199 (International)
Manufactured by Krauss Craft, Inc.
www.playcraftsystems.com
EASY ACCESS STAIRS R5
Rev G
9/30/2009
R5-1201
Page 2 of 5
Footing Distance Table
Part No.
Description
(X)
R5-1201-3
36" Easy Access Stairs
44"
R5-1201-4
48" Easy Access Stairs
34"
R5-1201-5
60" Easy Access Stairs
46-1/4"
Step 1
Refer to Footing Layout and mark footing hole locations.
Dig (2) Ø 12" footing holes. Refer to Footing Detail for
depth and details.
IMPORTANT: For areas with soft soil conditions, larger
footings may be required.
* Footing depth must be
adjusted to compensate
for the depth/thickness
requirements of
selected safety
surfacing. See Section
06.1 of the Installation
Manual
Optional Filter Fabric over
Pea Gravel (for drainage)
Concrete Footing
Footing Anchor
(welded 5/8" rod)
Blocking, see
Installers Manual
2b Stone, Drain Rock
Undisturbed Soil
(Finish Grade)
(Top of Soil)
Footing Detail
LOOSE FILL GROUND COVER:
Impact attenuating (resilient) surfacing
9" compacted or 12" uncompressed depth
Compacted depth shown. (See Note D)
27"
*
686mm
18"
457mm
Top View - Footing Layout
See Table
(X)
19
3
4
"
502mm
12"
305mm























