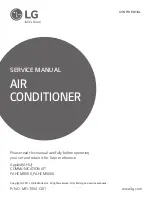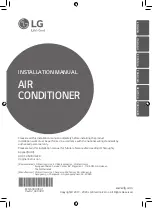
8.�
WIRING DIAGRAM
8. Wiring
D
iagram
8.1 Electrical
W
iring
D
iagram
12
Electric
al
W
iring
D
iagram 2157413.B
NOTES:
1. Use copper wire (75
℃
Min) only between disconnect switch and unit.
2. To be wired in accordance with NEC and local codes.
3. If any of the original wire supplied must be replaced, use the same or equivalent type.
4. Connect R to R, G to G,etc. See Installation Instruction for details.
5. Check airflow table to ensure appropriate operations.
6. The EHK is optional. If EHK needs to be installed, please see Wiring Diagram of EHK for wiring details
.
7. The dashed line means that the component or wire are optional.
8. The DIP switch S2 in the diagram is the factory default configuration. In actual use, please set S2 to
choose blower speed according to the value of static pressure.
9. Please don't connect the wire(W1) from controller to indoor, if there is no EHK.































