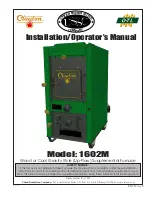
7. After pipes have been cut and preassembled, apply generous layer of cement primer to pipe fitting socket and end of pipe to insertion mark.
Quickly apply approved cement to end of pipe and fitting socket (over primer). Apply cement in a light, uniform coat on inside of socket
to prevent buildup of excess cement. Apply second coat.
8. While cement is still wet, twist pipe into socket with 1/4 turn. Be sure pipe is fully inserted into fitting socket.
9. Wipe excess cement from joint. A continuous bead of cement will be visible around perimeter of a properly made joint.
Fig. 41—Combustion Air and Vent Pipe Termination
for Direct Vent (2-Pipe) System (All Sizes)
A05090
At least 36 in.
18 in. maximum
Vertical separation
between combustion
air and vent
8 3/4 in. for 3 in. kit
6 3/4 in. for 2 in. kit
Roof Termination (Preferred)
Abandoned masonry
used as raceway
(per code)
At least
36 in.
A
Maintain 12
in.
min. clearance above
highest anticipated
snow level, maximum of
24 in. above roof
Concentric Vent and Combustion Air
Roof Termination (preferred)
1
in.
maximum (type)
12
in.
minimum from
overhang or roof
Maintain 12
in.
min. clearance above
highest anticipated
snow level or grade
whichever is greater
A
At lea
st
36
in.
Concentric Vent
and Combustion - Air
Side Termination
A
At least 36 in.
Side wall termination
of less than 12
in.
12
in.
min from
overhang or roof
12
in.
separation
between bottom of
combustion air and
bottom of vent
Maintain 12
in.
min. clearance above
highest anticipated
snow level or grade
whichever is greater
A
At least 36 in
.
A
Maintain 12 in. min.
clearance above
highest anticipated
snow level
Maximum of 24 in.
above roof
90
°
Note: "A" denotes 0 to < 2 in.
Fig. 42—Vent Pipe Termination for Non-Direct
Vent (1-pipe) System (Sizes 040 Through 120 Only)
A05091
Abandoned masonry
used as raceway
(per code)
12 in. min. from
overhang or roof
Maintain 12 in.
minimum clearance
above highest anticipated
snow level or grade
whichever is greater.
Side wall termination
with 2 elbows (preferred)
12 in. min. from
overhang or roof
Maintain 12 in.
minimum clearance
above highest anticipated
snow level or grade
whichever is greater
6 in. minimum clearance
between wall and end of vent pipe.
10 in. maximum pipe length
Sidewall Termination
with Straight Pipe (preferred)
Roof Termination (Preferred)
Vent
Maintain 12 in.
minimum clearance
above highest anticipated
snow level maximum of
24 in. above roof.
90
°
—45—
→
→
















































