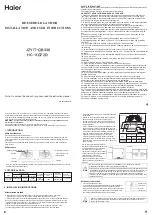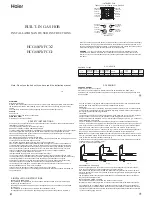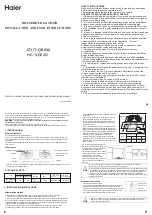
5. INSTALLATION INSTRUCTIONS
Detach the seals from their backing, that the transparent protection still adheres to the seal itself.
Turn over the hob and correctly position seal *S* (fig. 5) under the edge of the hob itself, so that the
outer part of the seal itself perfectly matches the outer edge of the hob. The ends of the strips must
fit together without overlapping. Evenly and securely fix the seal to the hob, pressing it firmly in place.
Unit:mm
A B C D E F G
557 477 61 62 150min 90min 650min
A B C D E F G
837 477 61 62 150min 90min 650min
Fig 4
The panel underneath the hob must be easily removable to allow for any servicing requirements
Ventilation slot
>
30mm
for overcoming this problem is to fix a wooden panel within the cabinet at a distance of 15mm below
the underside of the hob (see fig 1). This panel must have adequate ventilation to the rear.
When fitting a gas hob above a drawer or standard housing unit, suitable precautions must be taken to prevent contact.
With the casing of the hob, which becomes very hot during operation. The recommended method
Installation options
A
B
D
C
E
E
G
F
Fig 5
S
S
Important installation advice
' [^_ + ^_$
conversions instructions.
^$| $
room containing a bath or shower. The cooktop must not be installed in a bed-sitting room of less than 20m
3
.
If used with LPG, the cooktop shall not be installed in a room or space below ground level, such as in a
basement.
> $*
is fitted with a flame safeguard.
" #
of 95°C. All laminates, fixing adhesive and surfacing materials must be certified suitable for this temperature.
We assume no liability for any damage caused if the appliance is installed contrary to this advice. Do not install
the cooktop near curtains or other flammable materials.
? *
use of a gas cooking appliance results in the production of heat and moisture in the room in which it is installed.
` *=*
ventilation device (mechanical extractor hood).
Prolonged intensive use of the appliance may require additional or more effective ventilation, for example,
opening of a window or increasing the level of mechanical ventilation, where present.
+ %
& \ ]*
# *
* $; $*
burner tops.
+*
$ @
than 650mm down to 400mm, provided that they are resistant to heat and steam.
HX-3-6S-3GW
HX-3-6W-3GW
HX-3-9S-4GW
HX-2-6S-4G
4




























