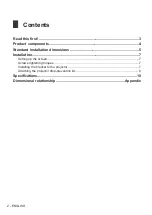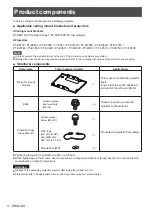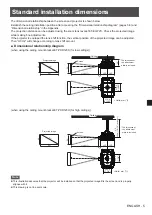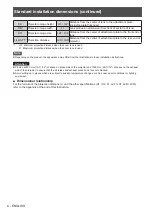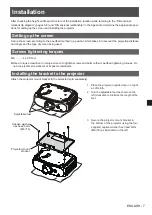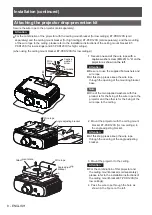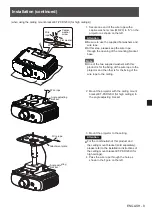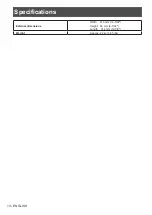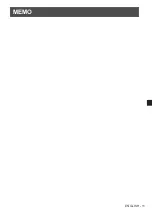
6 - ENGLISH
Standard installation dimensions (continued)
SH
Projected image height
H1 / H2 Distance from the center of lens to the attachment plate
(including plate thickness)
SW
Projected image width
L1
Lens protrusion dimension (from front of set to tip of lens)
SD
Projected image size
L2F / L3F Distance from the center of attachment plate to the front end of
lens
L(LW/LT)*
1
Projection distance
L2R / L3R Distance from the center of attachment plate to the rear end of
projector
*1 : LW : Minimum projection distance when the zoom lens is used
LT : Maximum projection distance when the zoom lens is used
Note
z
Depending on the product, the appearance may differ from the illustrations in these installation instructions.
Attention
z
Provide at 500 mm (19-11/16") of space on intake side of the projector and 1000 mm (39-11/16") of space on the exhaust
side of the projector to ensure that the air intake and exhaust vents do not become blocked.
z
Avoid setting up in places which are subject to sudden temperature changes, such as near an air conditioner or lighting
equipment.
■
Dimensional relationship
For the formula of the projection distance (L) and the other specifications (H1 / H2, L1, L2F / L3F, L2R / L3R),
refer to the appendix at the end of this instruction.
Summary of Contents for ET-PKE300B
Page 11: ...ENGLISH 11 MEMO ...


