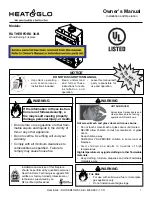
9
Outdoor Lifestyles by Hearth & Home Technologies Inc. • Courtyard Installation Manual • 4608-901 Rev. A • 02/18
*36 in. min.
(914 mm)
to ceiling
Combustible Object
36 in.
(914 mm)
44-1/8 in.
(1121 mm)
*Measured from top
of firebox opening
Note:
If this surface is
inside the building’s
warm air envelope...
...then this surface
must be an exterior
wall system.
3/4 in
(19.05 mm)
3/4 in.
(19.05 mm)
48-1/2 in
(1232 mm)
43-1/2 in.
(1105 mm)
18-1/8 in.
(460 mm)
7/8 in.
(38 mm)
Combustible materials
allowed in shaded areas
43-1/2 in.
(1105 mm)
70-1/2 in.
(1791 mm)
36 in. minimum
(914 mm)
to combustible
object
7/8 in.
(22 mm)
Note: For actual appliance dimensions refer to
Section 3.A.
Figure 3.1.
Appliance Locations and Framing Dimensions - ODCOUG-36
Notice: Vinyl siding must not be
placed between the appliance
opening and the ceiling/overhang.
Notice: Flash the perimeter of the
appliance, corners and the appliance
face in a manner consistent with
regional practices as required to
prevent water penetration around the
appliance. See Sections 3E and 3G for
more information regarding wall and
enclosure construction.
ODCOUG-36
NOTICE: Illustrations reflect typical installations and are FOR DESIGN PURPOSES ONLY. Illustrations/
diagrams are not drawn to scale. Actual installation may vary due to individual design preference.










































