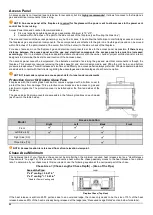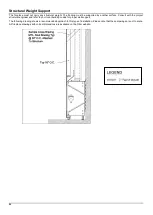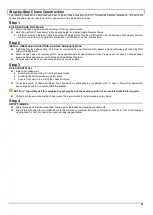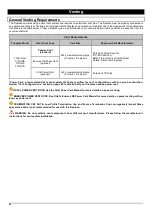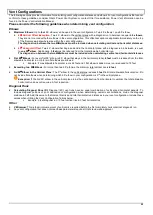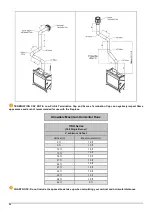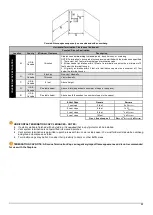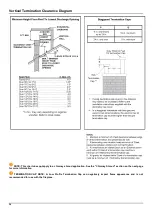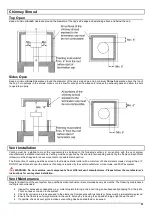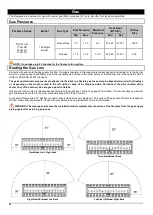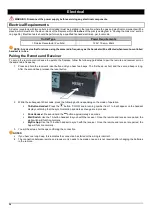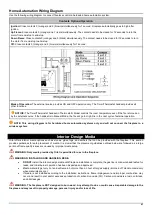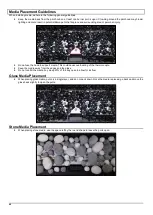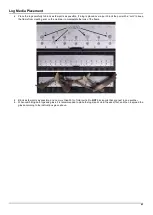
33
Covered Alcove: spaces open only on one side and with an overhang
Horizontal Termination Clearances Continued:
Covered Alcove Application
Location
Country
Minimum Clearance
Description
CO
VE
RE
D
AL
CO
VE
A
PP
LI
CAT
IO
N
M
US &
Canada
16 inches
Clearance under
non-vinyl
veranda, porch, deck, balcony, or overhang.
NOTE: Termination in a covered alcove space is permitted with the dimensions specified.
1. There must be 3 feet minimum between termination caps.
2. All mechanical air intakes within 10 feet of a termination cap must be a minimum of 3
feet below the termination cap.
3. All gravity air intakes within 3 feet of a termination cap must be a minimum of 1 foot
below the termination cap.
N
US &
Canada
6 inches
Non-vinyl sidewalls.
12 inches
Vinyl sidewalls.
P
US &
Canada
8 feet
Alcove height.
Q
US &
Canada
See table below.
Alcove width (dependent on number of caps in the space).
R
US &
Canada
See table below.
Alcove depth (dependent on number of caps in the space).
# Vent Caps
Q
MINIMUM
R
MAXIMUM
1 vent cap
3 feet
2 x Q
ACTUAL
2 vent caps
6 feet
1 x Q
ACTUAL
3 vent caps
9 feet
2
/
3
x Q
ACTUAL
4 vent caps
12 feet
1
/
2
x Q
ACTUAL
Q
MIN
= # vent caps x 3
R
MAX
= (
2
/
# vent caps
) x Q
ACTUAL
HORIZONTAL TERMINATION CAP CLERANCES - NOTES:
If exterior walls are finished with vinyl siding, it is
required
that a vinyl protector kit be installed.
Vent system termination is not permitted in screened porches.
Vent system termination is permitted in porch areas with two or more sides open. You must follow all side walls, overhang
and ground clearances as stated.
Termination caps may be hot. Consider their proximity to doors or othe
r traffic areas.
TERMINATION CAP NOTE: A Sconce Termination Cap can negatively impact flame appearance and is not recommended
for use with the fireplace.




