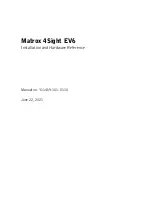
IG-183-EN version 06; 31/03/2020
23
General instructions
cgm
.3 system: medium voltage SF
6
gas-insulated
cubicles up to 38 kV according to IEEE and CSA standards
Installation
4.2. Civil engineering works
The minimum distances to the walls and roof, and from the
trench for the medium voltage cables are as follows:
These measurements have been obtained in
accordance with the internal arc tests, which have been
carried out in a compartment 90 inches [2300 mm]
high, for gas-insulated modules, according to Annex A
of Standard IEC 62271-200 for Class IAC, AFL and
AFLR*, similar to IEEE C37.20.7 for Class 1D-sR or 1D-sL
and 1D-sR-sL-R*.
* With the use of rear stack.
The space required to extend the assembly with an
additional cubicle is 10 inches (250 mm) plus the width of
the new cubicle.
In the event of doubt, ask
Ormazabal
.
Figure 4.2.
Minimum installation distances
Minimum distances (Inches)
[mm]
Side wall (a)
(3.9)
[100]
Ceiling (b)
(23.6)
[600]
Front clearance (c)
(19.6)
(500)
Function
Rear wall (d)
cgm
.3-l
/s
(3.9)
[100]
/
(6.2)
[160]*
cgm
.3-p
/
-2lp
/
-m
0
cgm
.3-v
/
-2lv
/
-rlv
(3.9)
[100]
/
(6.2)
[160]*
cgm
.3-rb
/
-rc
/
-r2c
(3.9)
[100]
/
(6.2)
[160]*
* Diagrams combined with -p modules.
Table 4.1.
















































