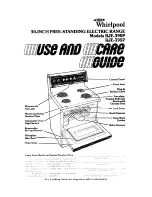
~
8 ~
The Chimney/Terminal Outlet must be no lower than the minimum positions shown in the diagram
below:
A
D
B
C
Point where flue passes through weather
surface (Notes 1,2)
Clearance to flue outlet
A
At or within 500mm of the ridge.
At least 600mm above the ridge.
B
Elsewhere on a roof
(Whether pitched or flat)
At least 2300mm horizontally from the nearest point on
the weather surface and:
A) at least 1000mm above the highest point of
intersection of the chimney and the weather surface; or
B) at least as high as the ridge
C
Below (on a pitched roof) or within 2300mm
hori- zontally to an open able roof light, dormer
window or other opening . (Note 3)
At least 1000mm above the top of the opening.
D
Within 2300mm of an adjoining or adjacent building,
whether or not beyond the boundary. (Note 3)
At least 600mm above the adjacent building.
Notes
1) The weather surface is the building external surface, such as its roof, tiles or external walls.
2) A flat roof has a pitch less than 10 degrees
3) The clearance given for A or B, as appropriate, will also apply
For terminations above easily ignited surfaces i.e. thatched roofs then minimum outlet positions are
shown below, this diagram needs observing in conjunction with the above diagram:
1800mm
600mm
Outlets should be above the shaded
areas.
B
B
At least
2300mm
1800mm
Area
Location of flue outlet
At least 1800mm vertically above the weather surface and at least 600mm above the ridge
B
At least 1800mm vertically above the weather surface and at least 2300mm horizontally from the
weather surface.
Upon completion of the installation the Chimney/Flue must be smoke tested prior to the stove
being lit.



































